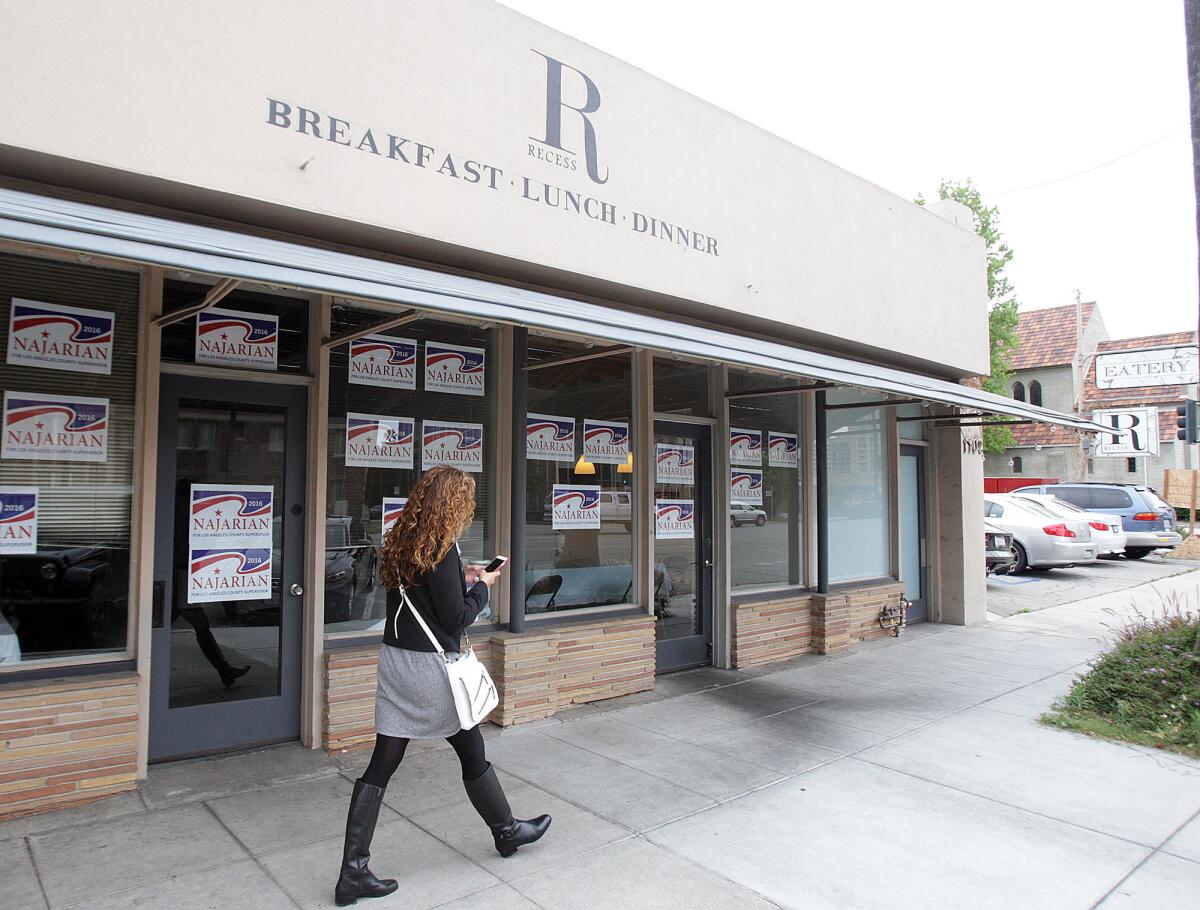Despite concerns, Glendale board approves hotel project on Brand Boulevard

The former Recess Eatery sits vacant in Glendale on Thursday, May 5, 2016.
- Share via
Plans to build a six-story boutique hotel on a stretch of Brand Boulevard that immediately abuts a residential neighborhood received unanimous approval from the Design Review Board on Thursday.
Construction of the 82-foot-tall, 85-room Aloft hotel will require demolition of the Recess Eatery at 1102 N. Brand Blvd. and several other nearby one-story structures.
NEWSLETTER: Stay up to date with what’s going on in your community>>
Last year, the property owner tried to get approval for an 18-unit, 62-foot-tall condominium project, an effort that required multiple variances. It raised the alarm of nearby residents and was rejected by a planning hearing officer.
A much larger hotel project doesn’t require any variances because it is allowed by city code on the site.
There will also be a subterranean parking garage with 85 parking spaces and a restaurant that will be operated by Aloft, according to a city staff report.
While some residents living near the project site have expressed concerns about traffic and the building’s size being out of scale with the neighborhood, some board members felt differently.
Board member Alen Malekian said he expects the boutique hotel to be frequented by people on business trips who’ll often use taxis or Uber instead of the development’s parking lot or nearby residential streets.
“This is designed for business travelers. It’s not a destination hotel,” he said.
“In my opinion, I think this hotel use has the best chance of reducing the amount of traffic and parking of any allowable uses that we have available to approve,” he added.
The project will also have a driveway and entrance via Dryden Street, which raised concerns for some residents and parents of children who attend the preschool at St. Mark’s Episcopal Church right across the street.
Resident Linda Fullerton, who has children attending the school, said traffic is already an issue when trying to exit the campus’ school’s lot, and throwing in another heavily used driveway will make the situation much more difficult.
Join the conversation on Facebook >>
“We’ve had many close calls. I can’t imagine what it would be like having a hotel across the street,” she told board members.
One board member said he felt the hotel’s design could have been drawn up so it would be a better fit with the neighborhood.
Board member Arthur Charchian referred to the 1920s-era Stanford Arms apartments across the street and St. Mark’s Episcopal Church.
“This building lacks a little bit of homage,” he said. “I don’t see the link of homage to that period of time.”
But after those remarks, Charchian said the Aloft hotel would serve as an asset.
Despite the close proximity to a residential neighborhood, the proposed hotel project sits in a commercial zone with a 90-foot cap on allowed height.
Buildings close to the hotel site range between two and nine stories.
Planning staff indicated in their report that no aspect of the plans on the table — other than noise during construction — are out of line with thresholds established by the California Environmental Quality Act.
The construction noise will be mitigated, according to staff.
--
Arin Mikailian, [email protected]
Twitter: @ArinMikailian
--
ALSO:
City officials consider bumping up parking costs in downtown Glendale
Measure N’s passage could doom Glendale libraries, city manager says
Several eateries to pull up a chair at new development in downtown Glendale
