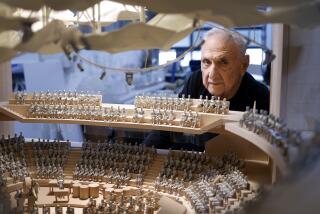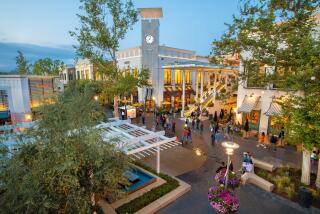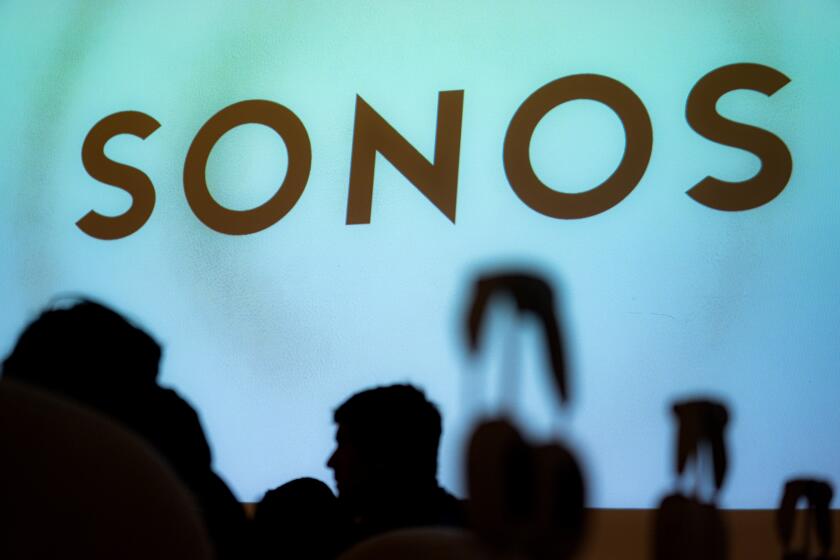Volk Center Stresses Amenities : Bank Building to Have Fitness, Child-Care Centers
- Share via
Operations centers for banks--where the numbers are crunched and million of checks processed--are an established fixture in Southern California.
What distinguishes the Southland’s latest one is the elaborate interior and exterior design and the large quantity of employee amenities.
For the record:
12:00 a.m. Nov. 23, 1986 For the Record
Los Angeles Times Sunday November 23, 1986 Home Edition Real Estate Part 8 Page 2 Column 2 Real Estate Desk 1 inches; 25 words Type of Material: Correction
In the Nov. 16 Update edition, as Part 2 of the real estate section, Harry J. Volk, Union Bank executive for nearly a quarter century, was incorrectly identified as Henry J. Volk.
Union Bank’s $66-million, 410,000-square-foot Henry J. Volk Center in the McCaslin Business Park in Monterey Park features an employee fitness center with a 2.2-mile jogging track, as well as a child-care center for 58 children, both scheduled to open in January.
The three-story center, occupying a 20-acre site at Potrero Grande and Saturn Street, is named after the bank’s chairman from 1969 to 1980. Los Angeles-based Union Bank is the state’s fifth largest and the 32nd largest in the nation.
Central Atrium
Consultants on the project include the architectural firm of Skidmore, Owings & Merrill, C.L. Peck Contractor, general contractor; Thomas L. Karsten Associates, project manager; Gensler & Associates, interior designer, and POD, landscape architect.
A central atrium runs the length of the structure and is the major design element. Other features include a state-of-the-art computer system with 18-inch raised flooring to eliminate electrified furniture system panels; a 550-seat dining area for the full-service cafeteria in the atrium, about 1,200 parking spaces and an elaborate security system with more than 90 cameras and hundreds of sensors.
To reduce traffic congestion, the Volk Center has four entrances and exits, two each on Potrero Grande and Saturn Street. About 1,100 employees work at the center.
The common image of off-site data and operations centers is of numbingly huge buildings in low-rent areas with cubicles for the clerical employees.
To counteract this image, the Volk Center is surrounded by landscaping, with two lighted walkways and outdoor seating. Most work areas are located close to the outside walls of the building, allowing natural light to flow into the sizable areas.
Fitness Center, Track
The fitness center, in the building’s basement, will have showers and lockers.
More to Read
Inside the business of entertainment
The Wide Shot brings you news, analysis and insights on everything from streaming wars to production — and what it all means for the future.
You may occasionally receive promotional content from the Los Angeles Times.









