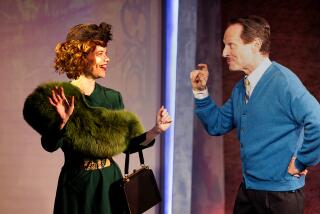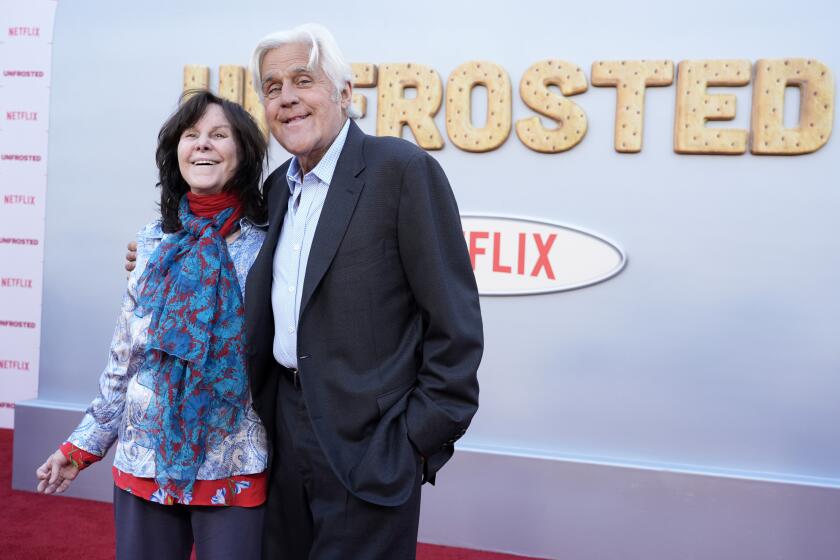Drawing Board of Dreams
- Share via
SAN FRANCISCO — Labels stick to Zaha Hadid. Exquisite draftswoman. Visionary designer of a fragmented architecture. An early founder of the now-dismissed Deconstructivist movement that translated the work of 1920s Soviet Constructivists for our current age. None of them, however, include the label of builder. Her drawings, instead, have often been dismissed as unbuildable dreams.
What’s astonishing, therefore, when you examine the collection of breathtaking drawings and models on view at the San Francisco Museum of Art through March 10, is the simple clarity of structure that gives the projects their architectural weight. Don’t let the flamboyance of the drawings fool you, these projects want to exist in the real world. Embedded in these huge expressionistic works--some drawings measure 20 feet long--is a level of complexity and invention that you find only in the most mature architecture. What’s unsettling for those who have followed the trajectory of Hadid’s career is the knowledge that so few of these buildings have gotten beyond the drawing board.
The show begins with a small room cluttered with sketches. The meticulous development of various schemes is laid out in neat little rows. Bolder pastel sketches are drawn on black paper. The best of the sketches are not of architectural objects, but studies of architectural space; ramps weave and zigzag, planes overlap and shoot off toward faraway vanishing points, the classical box is sliced apart. Despite their small size--standard 8 1/2-by-11-inch sheets of paper--they draw you into an inhabitable world.
Nothing here, however, prepares you for the explosion of color and line in the main gallery. There, a long display of models and computer images set at a slight angle blocks your entry, with the enormous drawings surrounding on all sides. The position of the display is a simple gesture that sets the tone of the place: Rather than wander aimlessly into the center of the room, the visitor is forced to move along the gallery wall. The theme is of dynamic movement, not static space.
“Constructed Landscapes: Projects by Zaha Hadid” begins with three models of the Zollhof Art and Media Center in Dusseldorf, Germany, 1993-95, a long bar of glass-clad offices--never built--that stretch out along the edge of a river, one end splintered like shards of broken glass. Dusseldorf, in fact, is a perfect starting point. Hadid’s early work is marked by an uncontained energy that she is still known for--knife-like planes crisscrossing in space, shooting across the landscape--yet after Dusseldorf forms become more anchored, more internally contained. Meanwhile, the work itself seems to splinter off in various directions, always picking up and reinterpreting earlier themes: Mountainous landscapes suddenly reassert themselves as actual buildings, early bridge-like forms are reinvented as more complex organisms. She develops an ever-deepening ability to meld complex architectural themes, which is striking because architects typically test their work in the field, reinventing and tinkering once they have explored their successes and mistakes full-scale. Most of Hadid’s designs have been tested only on paper in the laboratory of her office, yet over time they have become increasingly concrete and ambitious in scale.
A large 1983 painting of the Peak, a never-built Hong Kong club, shows colorful rectangular planes slipping over the surface off the craggy, faceted mountainscape, the white vein of a Y-shaped road the only anchor for the forms. When the drawing was first seen more than a decade ago, the project was attacked as unbuildable. In fact, its structure is deceptively simple: In the design, the slipping forms are actually supported like fragments of a typical freeway.
But several new projects revisit this bridge theme in a more compact way. Of those included in the show, the most spectacular is a winning design for the Habitable Bridge Competition, Thames River, London, 1996. Here, layers of overlapping elements extend in a taut line over the murky Thames, like a bridge that has been gently twisted apart. Narrow pedestrian walkways overlap. A long, partly cantilevered bar of housing extends out from a river bank. Shops and offices hang off the main structure. At its center, the taut, bent bridge remains open, as if it were about to snap.
Other projects are even more tightly contained. In her design for the Boilerhouse Project, Victoria and Albert Museum, London, 1996, the building’s translucent surface undulates slightly like a gleaming, melting ice cube. The energy, however, is trapped inside. Floors are arranged as a series of terraces spinning upward, some slightly ramped. At the top, the building breaks open. In order to liberate the center and leave the floors free of columns, the structure is removed to the exterior walls; the top three floors are suspended from above, while the three lower floors function as a series of decks. In between, the center is a great open void, wrapped inside the building’s taut shell. There is an eerie sense of trapped energy in the models; you can feel the little atoms spinning gleefully around their jewel-like cage.
Apparent in each project is a fanatical desire to build. These works are not resting quietly on the surface of museum walls. They want to be realized, occupied, stroked by the sun. Hadid’s architecture has been profoundly influential, built or not. Students study the drawings. Other architects copy her forms. There is something both heroic and melancholy about this show: the former because of the relentless ability of the architect to continue her experimental journey; the latter because these are worlds that we are not yet able to inhabit. Some day soon, perhaps.
* “Constructed Landscapes: Projects by Zaha Hadid,” San Francisco Museum of Modern Art, 151 3rd St., San Francisco, through March 10, (415) 357-4000.
More to Read
The biggest entertainment stories
Get our big stories about Hollywood, film, television, music, arts, culture and more right in your inbox as soon as they publish.
You may occasionally receive promotional content from the Los Angeles Times.










