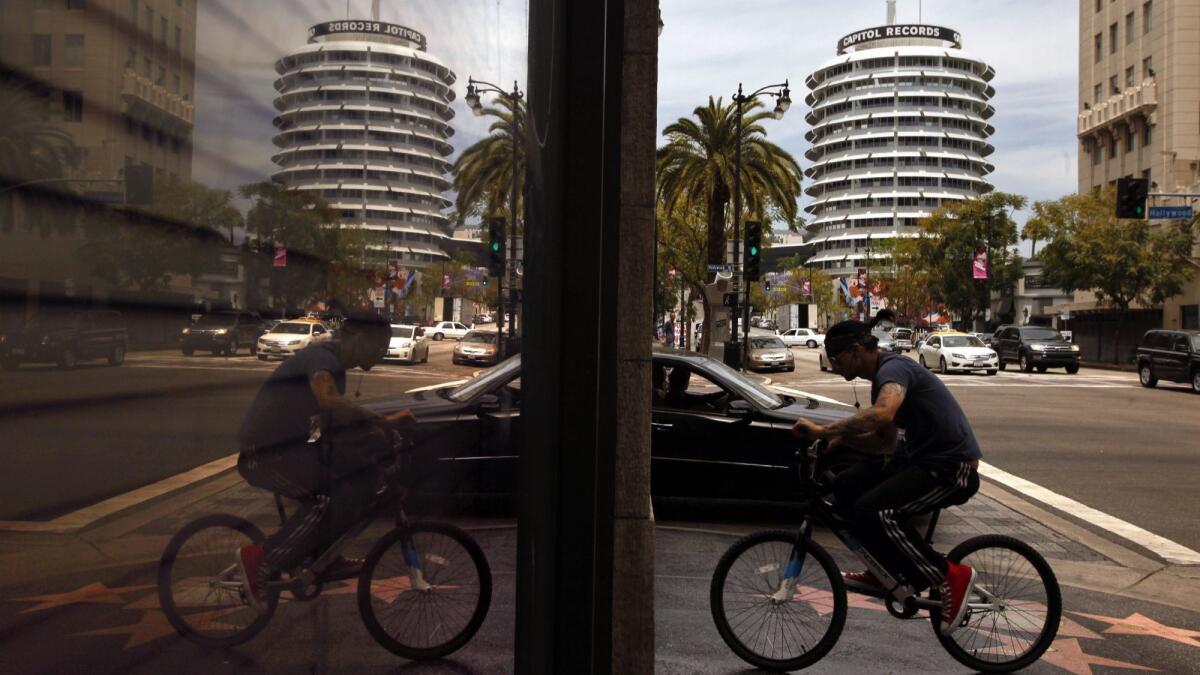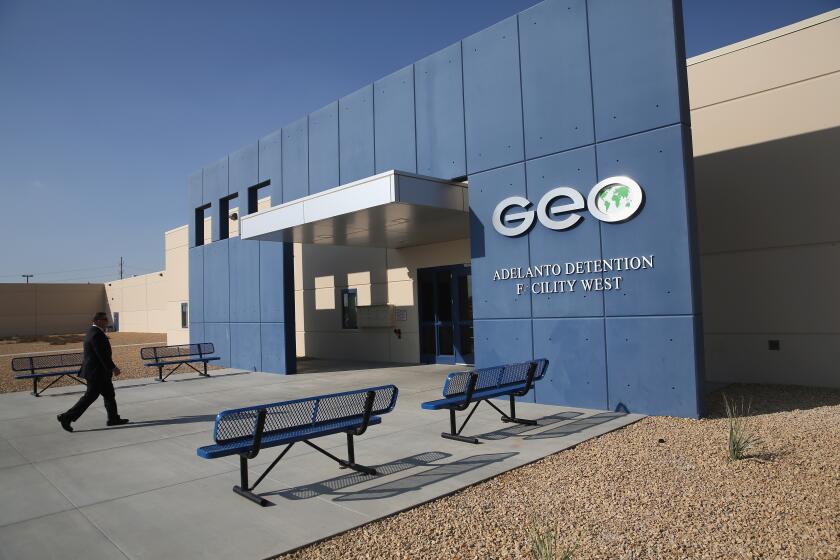Controversial $1-billion Hollywood high-rise project relaunched by developer
- Share via
The developer of a stalled $1-billion real estate project near the Capitol Records Building in Hollywood will try again with a new proposal that prioritizes housing over commercial uses.
Millennium Partners said it will file plans with the city Thursday for what it is now calling Hollywood Center, a high-rise complex with double the number of apartments and condominiums above shops, restaurants and courtyards.
The Hollywood Center proposal replaces an earlier proposal dubbed Millennium Hollywood that was halted in 2015 by a Los Angeles County Superior Court judge, who ruled that the environmental impact report failed to fully assess the project’s impact on surrounding neighborhoods.
The proposal also came under fire when state geologists in 2014 identified an earthquake fault running under part of the 4.5-acre property that spreads across both sides of Vine Street between Hollywood Boulevard and Yucca Street on what are now mostly parking lots.
City safety officials, however, agreed with the developer that there was no active fault under the site and the new proposal does not change the footprint of the project.
“We feel that the site has been exhaustively studied,” said Mario Palumbo, managing partner of project developer MP Los Angeles, the local operations of Millennium Partners, a prominent New York builder of urban luxury housing.
The latest proposal, which must undergo its own environmental review, calls for two mid-rise buildings of 11 stories each and skyscrapers of 35 and 46 stories.
Dropped from the previous proposal were a gym and 100,000 square feet of offices for rent. Such commercial uses tend to generate more car traffic than housing does, and concerns that traffic studies were inadequate helped doom the earlier proposal.
At street level, Hollywood Center would have 30,000 square feet of shops and restaurants — about the size of a small neighborhood shopping center.
The new plan raises the proposed number of residential units to 1,005 from 492 and includes 133 units subsidized for extremely-low and very-low-income seniors in the 11-story towers.
“More people are coming to Hollywood than there is housing for them. Our goal is a mixed-income community,” Palumbo said.
An alternate plan for Hollywood Center includes a 220-room hotel. If Millennium Partners pursues that option, he said, it would reduce the number of housing units, largely at market rate, by 121.
The design calls for a subterranean parking garage with room for 1,511 vehicles instead of putting parking above ground at the base of the towers as previously envisioned. That will help lower the maximum height of both towers from 585 feet in the earlier proposal to 545 feet and 429 feet.
The new design by Handel Architects also calls for stations to serve ride-hailing services such as Uber and self-driving cars expected to ferry passengers there in the future.
“This project will generate significantly less traffic,” said Palumbo, who estimated that daily car trips would drop more than a third to 6,455 from 9,992 in the old proposal.
The amount of traffic caused by the original project generated community opposition in part because the neighborhood has already experienced billions of dollars’ worth of commercial and residential development since the Hollywood & Highland shopping and entertainment center was completed in 2001.
Among the recent major projects are the Columbia Square office, residential and retail complex at Sunset Boulevard and Gower Street and a 14-story office tower occupied by Netflix at Sunset Bronson Studios.
An 18-story luxury apartment tower just east of the Capitol Records Tower being built by another developer is nearly complete.
Seismic concerns also were an issue with opponents.
The developers and city officials have disagreed with the California Geological Survey over whether an active fault exists under the site.
The Times reported in 2015 that Millennium’s geotechnical consultant concluded an earthquake fault was probably located deep beneath the property, roughly following the path shown on the state’s earthquake fault map. But Millennium’s consultant said the fault was estimated to be at least 150,000 years old — too old to be considered active under state law.
City officials agreed with Millennium’s conclusion, but state officials have disagreed. And state geologist John Parrish said in a statement Wednesday that the state’s Seismic Hazards team has not changed its conclusion.
According to the California Geological Survey, there have been a number of cases in recorded history in which faults that hadn’t moved in 20,000 or 30,000 years suddenly woke up and triggered a new earthquake.
Palumbo said safety is a “top concern” with the developer, and he disagreed that the property was a seismic risk.
“The city is the final arbiter,” Palumbo said, noting that the Department of Building and Safety “has concurred with us there are no active faults on this site.”
It remains to be seen how the revised project with its additional and low-income housing will go over with nearby residents and those who were dead set against the original proposal.
In 2016, city voters passed Measure JJJ, which requires developers of certain projects needing zone changes to include affordable housing and pay construction workers prevailing wages. And last year, the city enacted a related Transit Oriented Communities incentive program that encourages developers to build taller, denser projects near transit stops — if the developer includes affordable housing.
Richard Green, director of the USC Lusk Center for Real Estate, said that although some Angelenos object to residential skyscrapers that could block their views or add to car traffic, dense housing represents good planning if it is near transit stops such as the Metro rail station at Hollywood & Vine close to Hollywood Center.
“People in L.A. still hate high-rises because they still view the character of L.A. as made up of single-family homes,” Green said. “But it’s pointless to build all this transit unless you also allow density around it. We should be doing this sort of thing.”

Hollywood Center takes steps to project a less urban feel. It includes an acre of public open space that will be designed by the landscape architect responsible for New York’s popular High Line park and Tongva Park in Santa Monica.
The firm, James Corner Field Operations, would create two landscaped plazas and walkways intended to serve as a gathering place for residents, neighbors and visitors to Hollywood.
Palumbo envisions “a series of gardens that flow one into another,” adding that it would also serve as a “proper terminus at the end of the Walk of Fame that is active and desirable.”
Millennium would put on public programs such as concerts, art shows and community events.
The developer hopes to secure approvals to build Hollywood Center by the end of next year, Palumbo said. After environmental review, the construction could begin by 2021 and be complete about six years later.
The project would generate 4,670 construction jobs on the site and support an additional 1,230 full-time and part-time jobs in operation, Millennium said.
Times staff writer Ron Lin contributed to this report.
Twitter: @rogervincent
More to Read
Inside the business of entertainment
The Wide Shot brings you news, analysis and insights on everything from streaming wars to production — and what it all means for the future.
You may occasionally receive promotional content from the Los Angeles Times.











