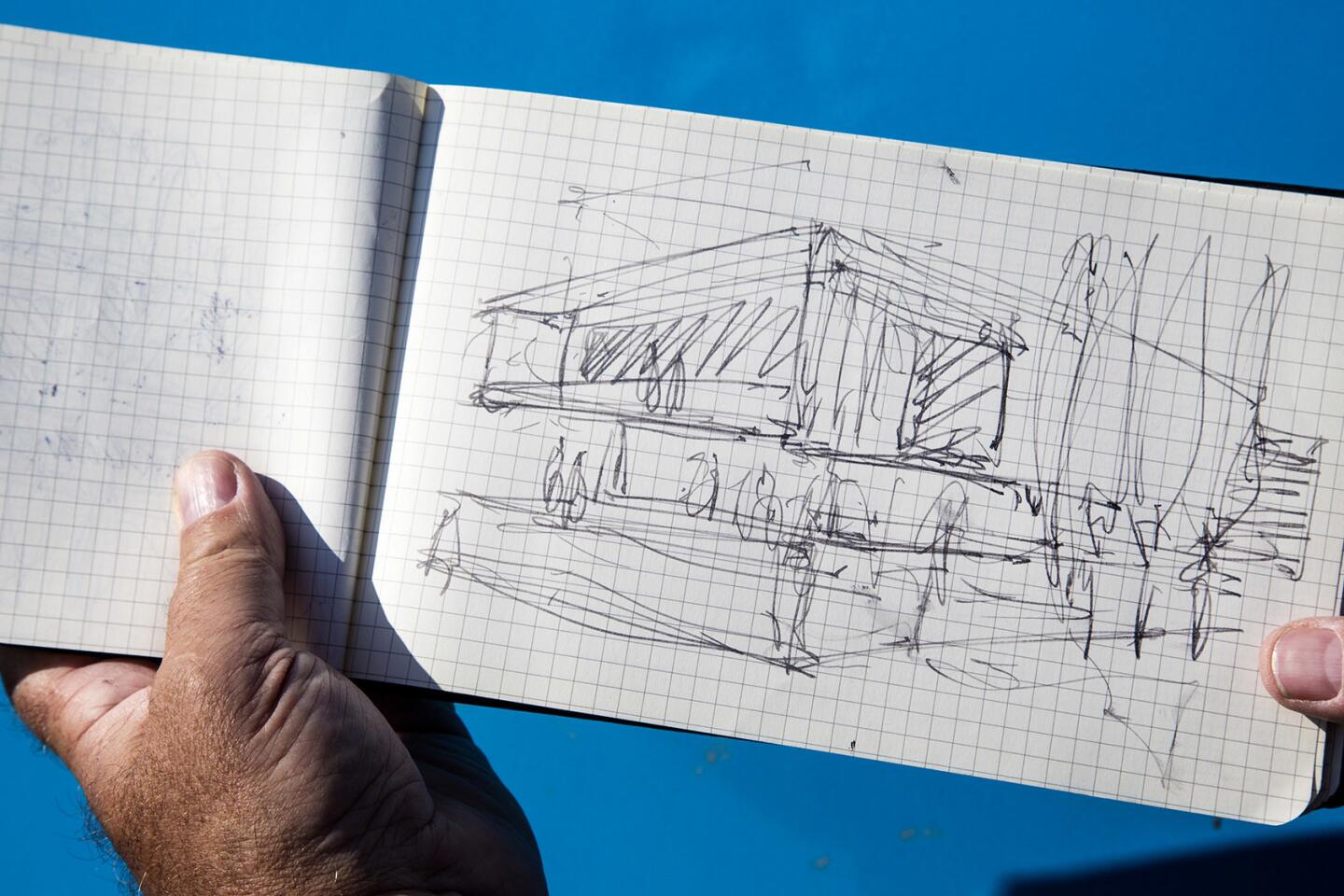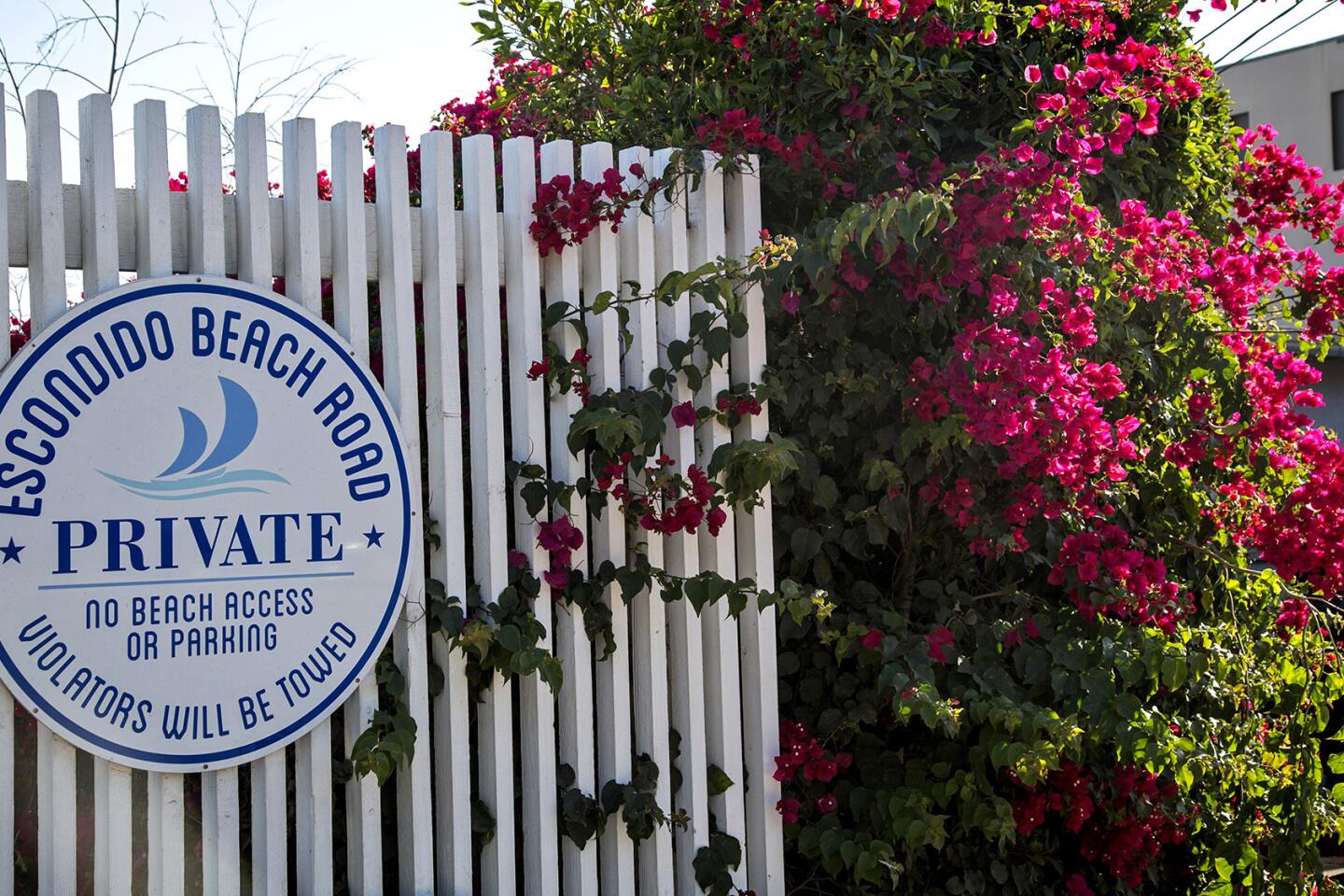‘Brady Bunch’ star’s Malibu beachfront bungalow poised for a reboot
- Share via
At 10 years old, Eve Plumb — who played frustrated middle child Jan Brady on “The Brady Bunch” — made her first real estate purchase: a humble $55,300 Malibu bungalow.
Forty-eight years later, Plumb sold the three-bedroom home for $3.9 million.
Even by Malibu oceanfront standards, that’s an impressive profit, especially for an unheated 850-square-foot home that was “almost like a cabin,” said one agent.
Selling Plumb’s 1950s bungalow, which she had bought with the help of her parents, had vexed agents for years. The property had languished on the market, perhaps priced too high — as much as $5.5 million — for what prospective buyers perceived as a modest bungalow.
The actress-painter also didn’t want to use her celebrity to sell the house, turning down a suggestion to bill the property as “The Jan Brady Residence, 2016.”
“You know what? I don’t really want to do that,” Plumb told Brian Linder of Deasy/Penner & Partners, who co-agented the recent sale.
The solution? Sell a virtual residence on spec.
Enter “Brady Bunch” fan and renowned sports architect Dan Meis, who designed the Staples Center and numerous other sports arenas. Meis had watched “The Brady Bunch” as a boy and credits the architect-father Mike Brady (played by Robert Reed) as partly influencing him to become an architect.
“Those high, open stairs,” said Meis, remembering being enamored of the then-cutting-edge “Brady Bunch” set. “She thought that was amusing.”
Plumb and Meis agreed that they needed a “wow factor” to “pull in people from Silicon Beach,” she said in an email.
Meis “incorporated a number of our suggestions while creating a unique house ... with an abundance of bells and whistles,” she said.
The modernist drawings dominated revamped marketing materials, which included mention of the existing bungalow on Escondido Beach Road.
Within three months the property sold to an undisclosed buyer who “really liked the drawings,” Meis said. “It looks like we will be working with them to develop the design.”
Among Plumb’s design suggestions: a plasma-cut steel wall that resembles a giant circuit board. The overall design — stacked, cantilevered glass wall boxes — includes a “car tower” with a lift, a floating staircase and a retractable “moon roof” in the master bedroom. There will be three bedrooms and 2.5 bathrooms in 3,500 square feet of space.
Meis created a “flow and open feel to the house,” Plumb said. “As drivers drive north [on] PCH and see Dan’s house, they’ll think, ‘Wow.’”
The bedroom’s retractable roof was a nod to Meis’ lauded sports architecture work (his design for Seattle’s Safeco Field features a 13-ton retractable roof). “It’s fun to bring a little piece of that into the house,” he said.
The concept house gave Plumb and Linder “a different kind of ammunition,” Meis said. “It was no longer just a property with a likely tear-down. She could show people what’s possible.”
The architect also designed the home with a specific buyer in mind.
“We envisioned a tech entrepreneur in his late 30s or early 40s who wanted a bit of a bachelor pad — focused on some of the toys,” said Meis, who launched Los Angeles and New York-based Meis Architects in 2007.
The actual buyer is a produce industry entrepreneur in his 50s, Linder said.
Plumb, 58, decided to sell the powder-blue bungalow after decades of ownership because “it was a good time to move that money forward and reinvest,” she said.
Her family used the home as a weekend getaway for 10 years after the purchase; it then became a rental property until it was sold. Plumb and her husband, Ken Pace, moved to New York City six years ago.
Meis and Linder told Plumb there was a definite allure to buying Eve Plumb’s house. But Plumb was not convinced.
“I said to her, ‘I think you underestimate the place you’ve played in pop culture,’” Meis said.
Sign up for Essential California
The most important California stories and recommendations in your inbox every morning.
You may occasionally receive promotional content from the Los Angeles Times.






