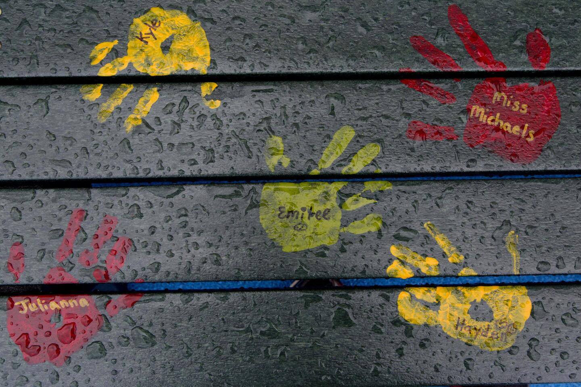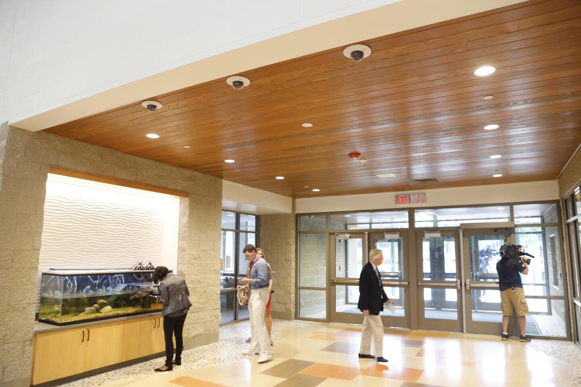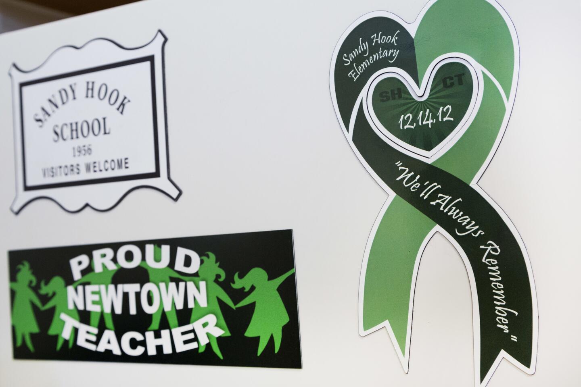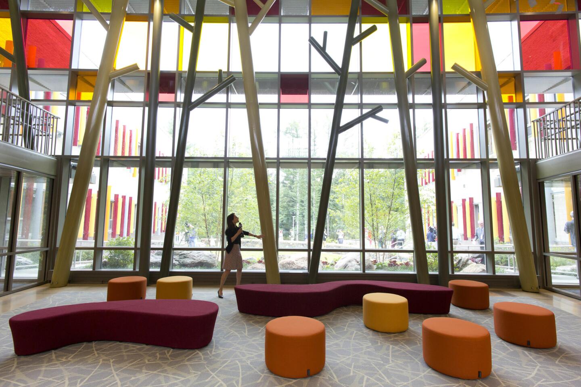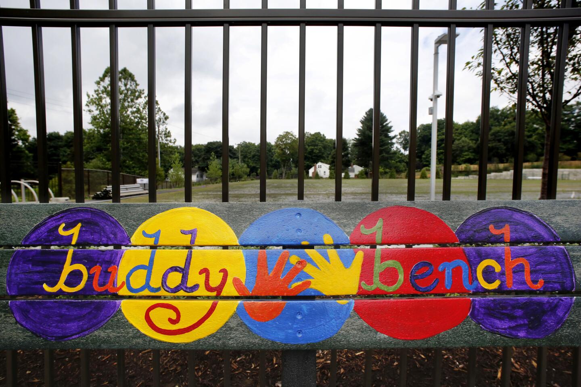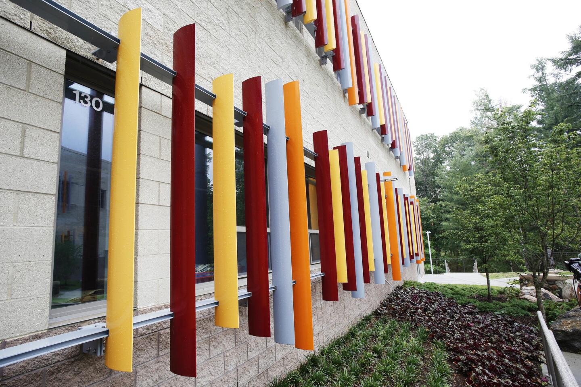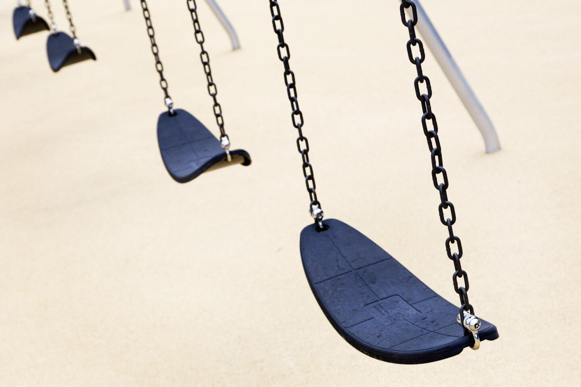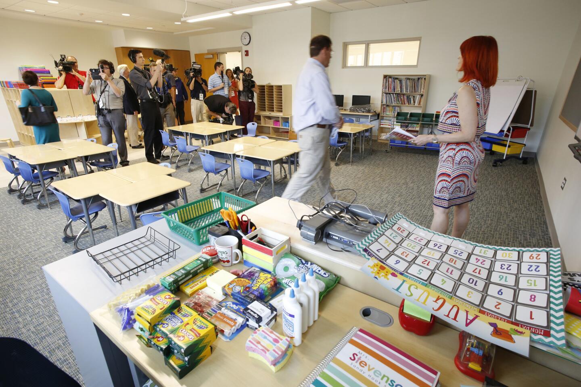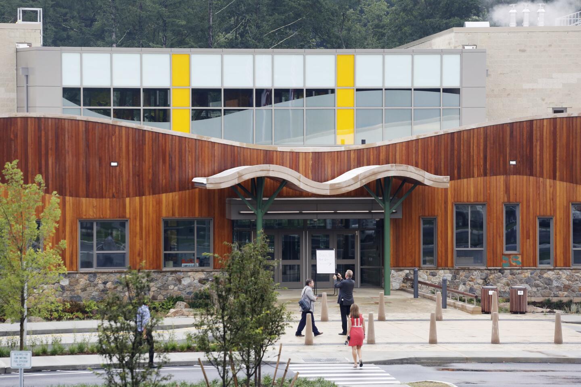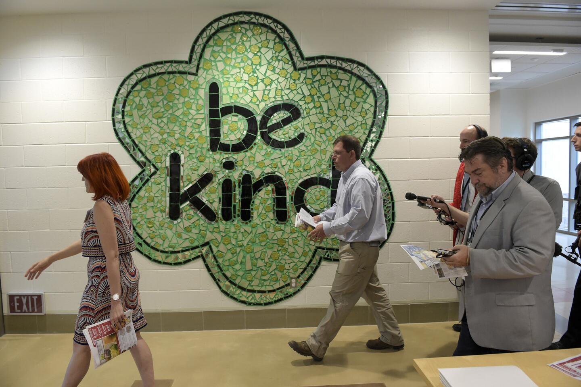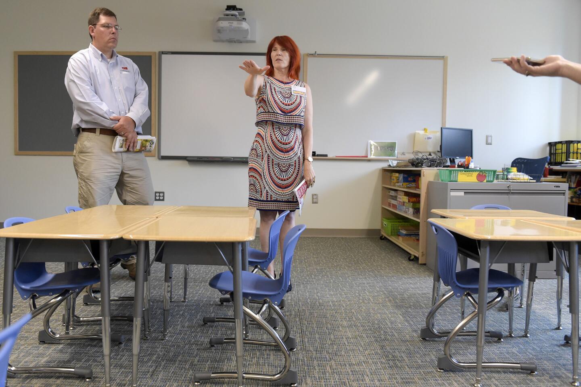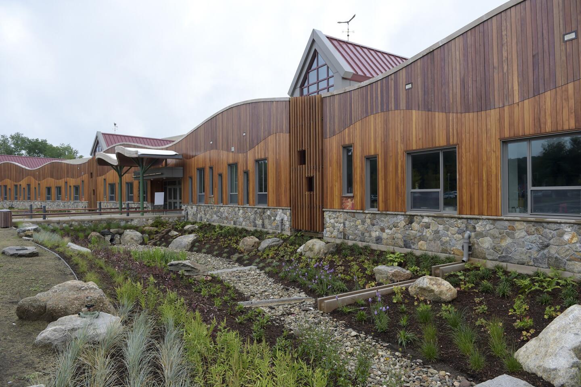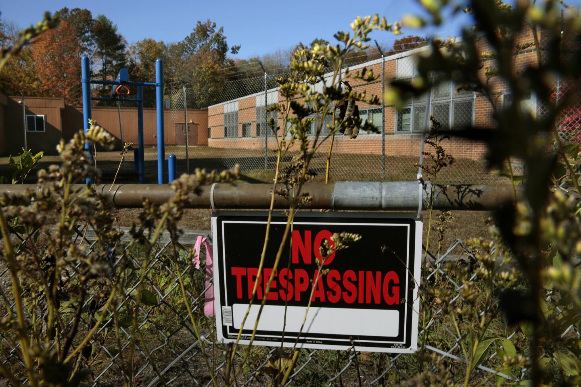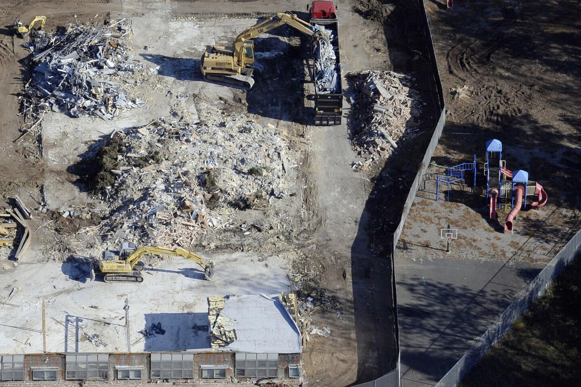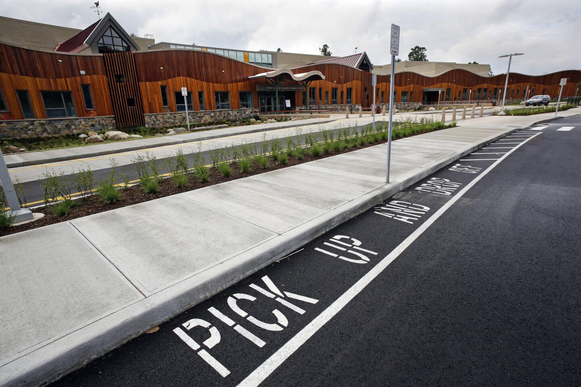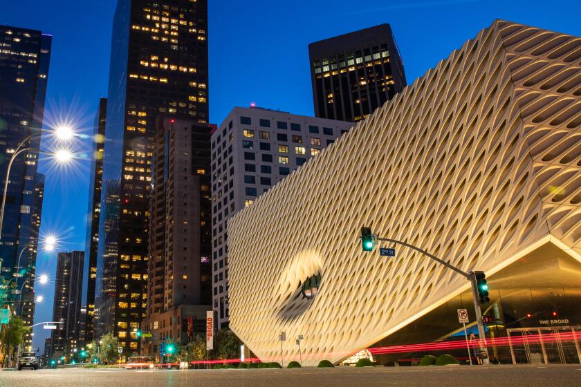Column: At Sandy Hook Elementary, a new campus and a new start at site of horror
- Share via
Reporting from NEWTOWN, Conn. — The Bataclan in Paris. The Century 16 multiplex in Aurora, Colo. The Inland Regional Center in San Bernardino. The campus of Garissa University College in eastern Kenya. A summer camp on the Norwegian island of Utoya.
And maybe most harrowing of all, given the ages of the victims, Sandy Hook Elementary School in Newtown, Conn., where 20-year-old Adam Lanza, armed with a semi-automatic rifle and two handguns, killed 20 first-graders, six adults and then himself on Dec. 14, 2012.
As families prepare for the first day of school Monday at the new Sandy Hook School, designed by the New Haven, Conn., firm Svigals + Partners, they find themselves linked to a larger -- and mounting -- set of questions about how to rebuild and commemorate the sites of mass shootings.
Those questions, which in the recent American context began after 13 people were killed at Columbine High School in 1999, are often explicitly architectural. Yet they stand apart from debates about how to preserve a major battlefield or mark the kind of terror attack that brings down skyscrapers. The truth is we have very little idea how to answer them.
On Sept. 11, 2001, there was some horrific connection between the scale of the architecture and the scale of the destruction. The sense that a certain vision of national identity or power had been turned to dust was responsible in part for the way in which we overbuilt in response in Lower Manhattan, carving out two gargantuan reflecting pools to make a memorial and then shadowing it with a mute, blunt (and in economic terms superfluous) office tower, a fist stretched to the symbolic height of 1,776 feet.
Sandy Hook was terror of a different kind. As is the case with many recent mass shootings, whether driven by ideology, mental illness or some other impulse, it took place against the soft-target backdrop of generic, forgettable architecture. The violence was out of all proportion to the setting.
It would have taken an extraordinary architectural achievement to meet the immediate needs of the incoming Sandy Hook students while also grappling in a meaningful way with the larger significance of what happened there.
The new school doesn’t bridge that admittedly huge gap. Working with a $50-million budget, slightly larger than is typical for a campus of this size, what Svigals + Partners have produced is a largely straightforward piece of architecture dressed in bright color and a mixture of cheerful and cloying vernacular touches. The architects had to fight to protect some of their more ambitious design features from the sort of cost-cutting that is all too typical in public-school construction.
Still, there are hints in the Svigals + Partners approach -- especially in the way it deals with the school’s site, carved from a wooded wetland -- of what a more searching, powerful design might have looked like.
After the shooting, Newtown, a city of 27,000 founded in 1705 and located in Connecticut’s Fairfield County, about 70 miles northeast of Manhattan, sent Sandy Hook students to a school in nearby Monroe.
Svigals + Partners won the job of designing the new elementary school, with room for 500 students in preschool through the fourth grade, less than a year after the killings, in the fall of 2013.
The firm has a number of public schools and college buildings on its résumé. It has also designed houses for clients including Garry Trudeau, the cartoonist and a classmate of Barry Svigals, the firm’s founder, in the Yale College class of 1971.
Newtown arranged a series of community meetings to tackle the question of how and where to rebuild. (Later the architects would convene a large separate task force to help guide its design.) The community group settled on three possible plans: repair and reopen the existing campus, a red-brick, vaguely modernist design, wrapped around a grass courtyard, from 1956; build a new school on the same site; or find another location in town.
The first option had few fans: The old building was not energy-efficient, on top of which it would always be an architectural symbol too painful for many residents to confront. The third proved complicated because very few large sites were available nearby.
That left the idea of putting a new school on the old site as the consensus choice. Newtown also decided to locate a memorial to the shooting victims elsewhere in town — and to wait to build it until the new elementary school had opened.
The discussion has been similar at other locations scarred by this kind of violence. The movie theater in Aurora was repaired and reopened under a new name. The Utoya summer camp razed its old buildings and built new ones. The Bataclan is being renovated and is set to reopen this fall.
The finished Sandy Hook School, whose construction costs were paid for by a grant from the state of Connecticut, covers about 87,000 square feet of interior space on two floors. Facing the parking lot it follows a long, curving arc: a shallow U-shaped form. That curve is echoed in the rising and falling roofline of the front facade, an abstraction of nearby hills. The front of the school is clad in two hardwoods, machiche and garapa, and crowned by three gabled forms set back slightly from the front doors.
Students will enter on one of three short footbridges spanning a bioswale (a garden designed to filter rainwater). The bioswale separates the school from the parking lot and also plays a modest defensive role, making it difficult to walk directly up to the windows of the ground-floor classrooms. Though the architects are understandably reluctant to list them, other security features include windows and walls thickened against gunfire. Those measures follow new state guidelines for public schools. On the whole, the design carefully avoids the appearance of an armored campus.
Just inside the entrance is a large central lobby with views through a two-story wall of glass toward an exterior courtyard with a pair of small amphitheaters. The architects refer to the wide hallway along the front of the building as the school’s “Main Street.” Classrooms stacked on two levels fill three long wings, setting off two more courtyards.
The biggest difference between the 1956 Sandy Hook campus and the new one is the extent to which the Svigals + Partners design edges toward and opens itself up to the back of the site.
This orientation gives many of the classrooms views into the trees. It also produces one of the more playful aspects of the new building, a pair of treehouses on the second floor that will be used as breakout spaces where students can read or teachers can meet with small groups. From the treehouses you can look down on the main courtyard as well as on a paved path that runs along the rear of the site.
SIGN UP for the free Essential Arts & Culture newsletter »
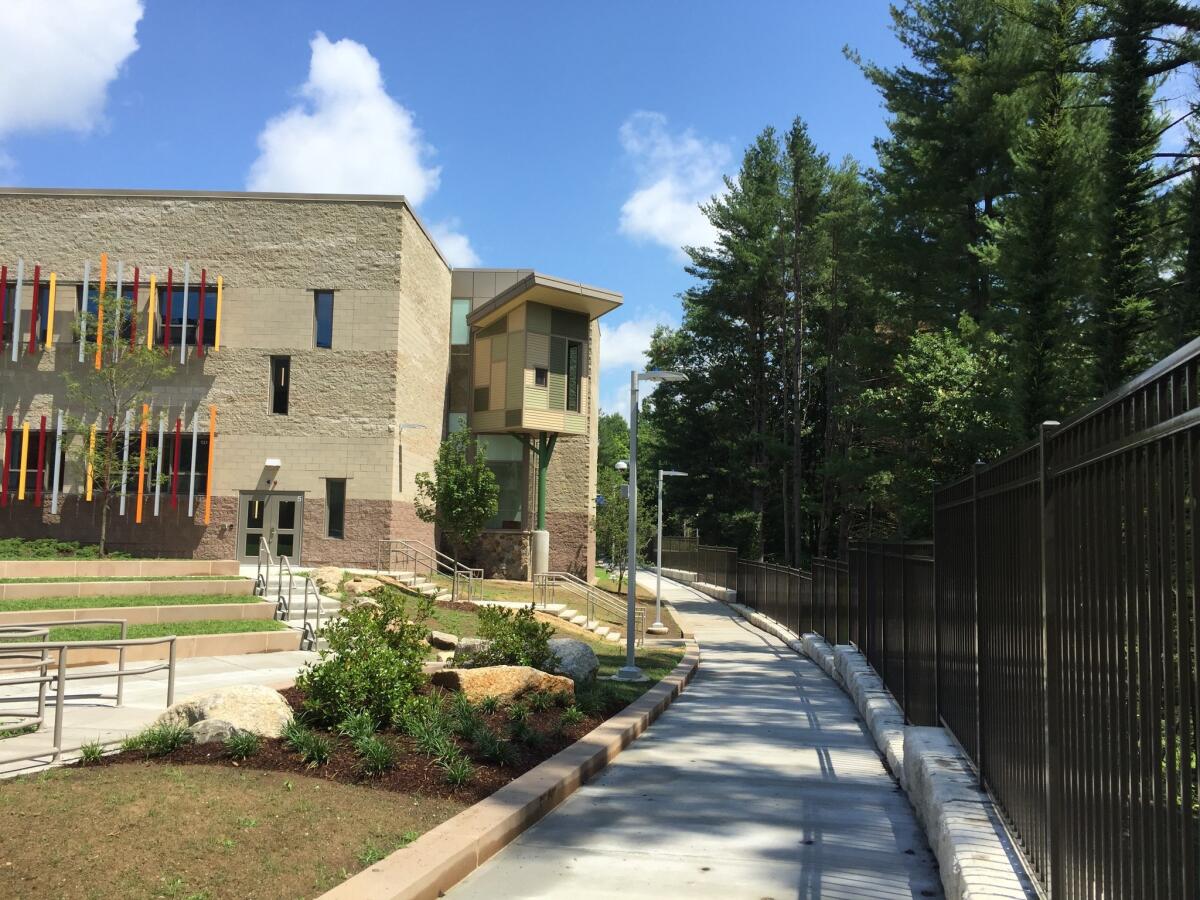
There is something canned about the front of the building, the way the gables (each topped with its own weather vane) seem little more than obligatory gestures, a checking of regional boxes. Around back that saccharine quality falls away and something plainer and more meaningful emerges.
The trees are not quite dense enough to entirely obscure a couple of houses behind them in the middle distance. But their thickness gives the school site a distinct shadowed edge at the back.
The extent to which the Svigals + Partners design engages that edge reflects both its thoughtfulness and the limits of its ambition. In every attempt to encourage students to turn their imaginations toward the trees -- the treehouses are the most effective example -- is the seed of a truly powerful architectural response to the terrible history of the site.
Is it too much to ask of an elementary school to take on the burden of symbolic meaning, to communicate some set of larger ideas? Maybe. But that kind of statement was nearly in the architects’ grasp here.
Though it never captures it fully, their design gestures toward a surprising and bracing idea: that in contemporary American culture we can no longer find reliable security by turning away from the wild, metaphorical or otherwise, and toward the civilized.
American architecture — and New England architecture in particular — has its roots in a kind of self-sufficiency, often exaggerated or theatrical, that requires uncultivated nature as a foil. (The word “wilderness” originally meant a place with wild beasts, a place where creativity could thrive free of convention but also one capable of producing “bewilderment” or terror.) You could say something similar about the history of this country’s singular fascination with guns.
But the beasts that plague us in an era of mass shootings are not hiding in the wilderness or under the bed. Adam Lanza didn’t emerge from the woods on the morning of Dec. 14, 2012. After killing his mother in the house they shared, he drove her car to Sandy Hook, a distance of about five miles, and parked right in front of the school.
Twitter: @HawthorneLAT
ALSO:
Sneak peek: Doug Aitken’s ‘Electric Earth’ will shake the MOCA landscape
Photo tour: Glenstone, the decade-old private museum outside D.C. is bucolic — and very blue chip
A sparkling new Sandy Hook school arrives, with high-tech features and security ‘second to none’
More to Read
The biggest entertainment stories
Get our big stories about Hollywood, film, television, music, arts, culture and more right in your inbox as soon as they publish.
You may occasionally receive promotional content from the Los Angeles Times.
