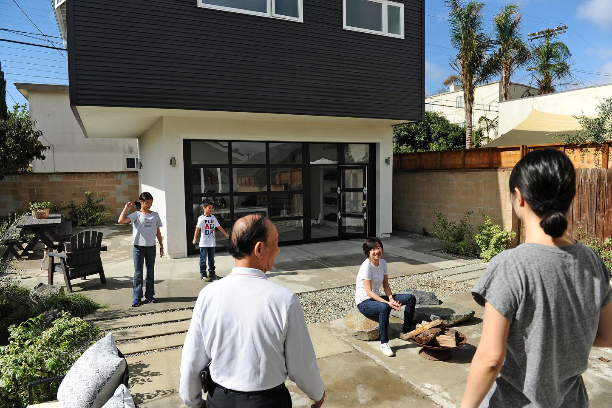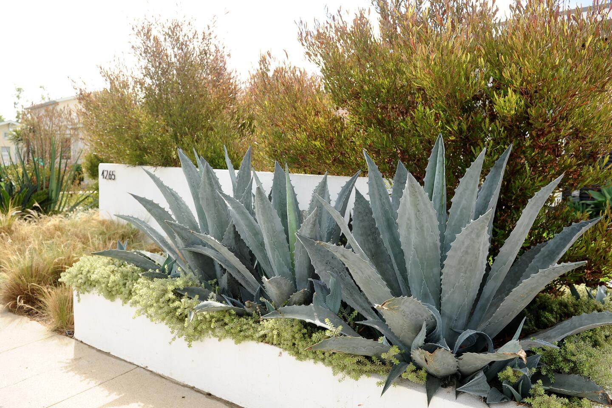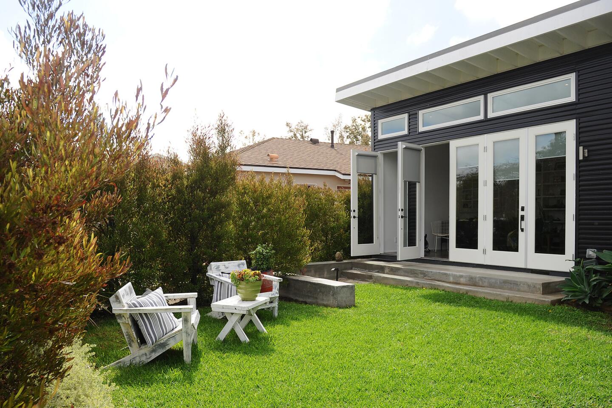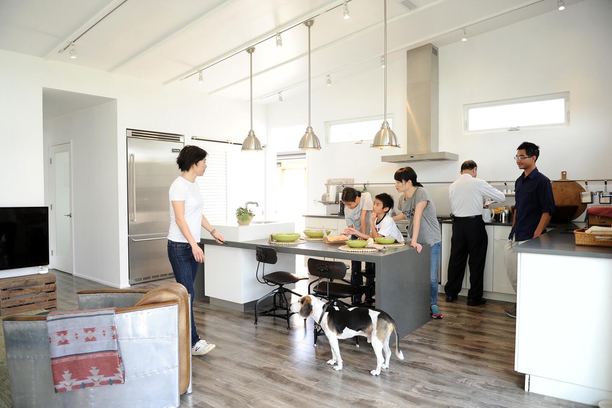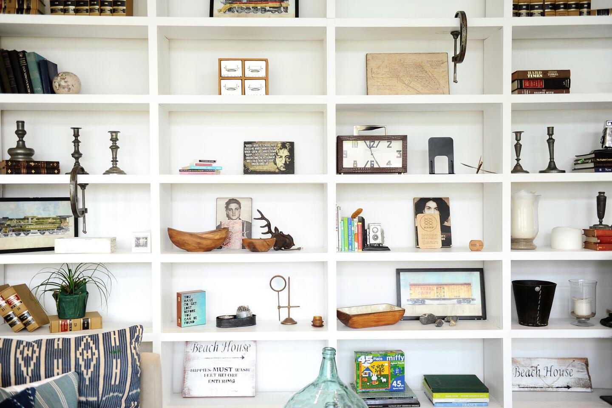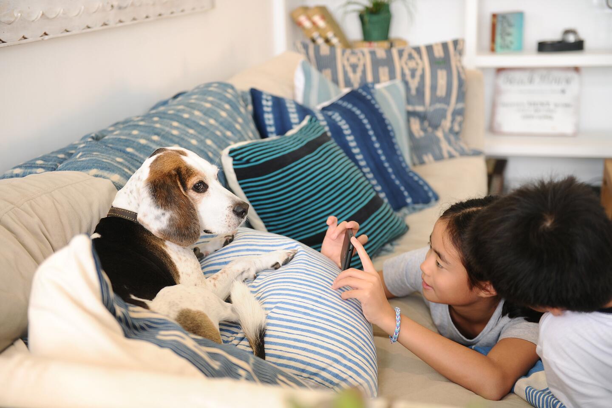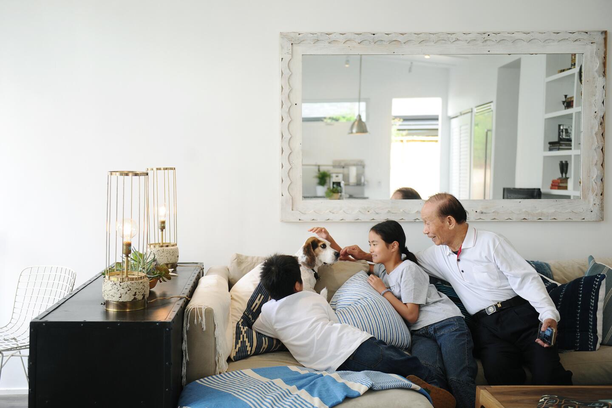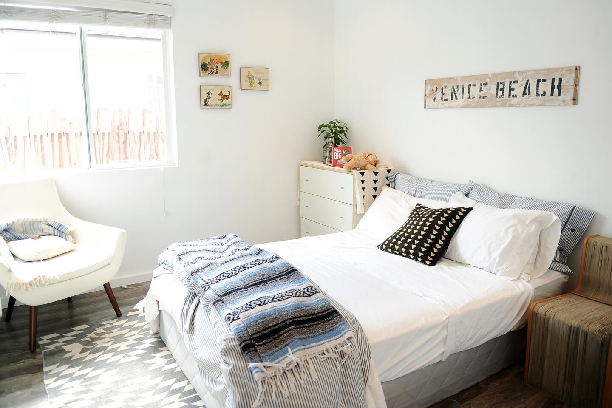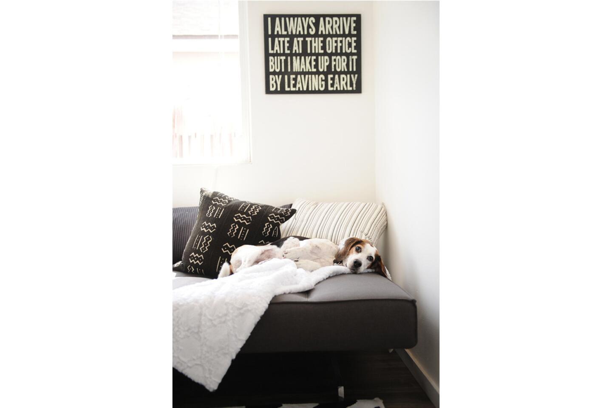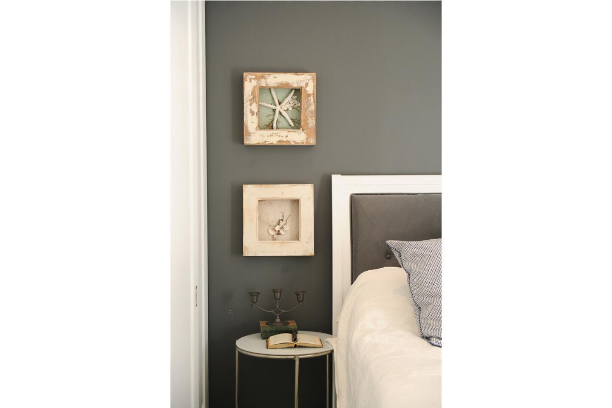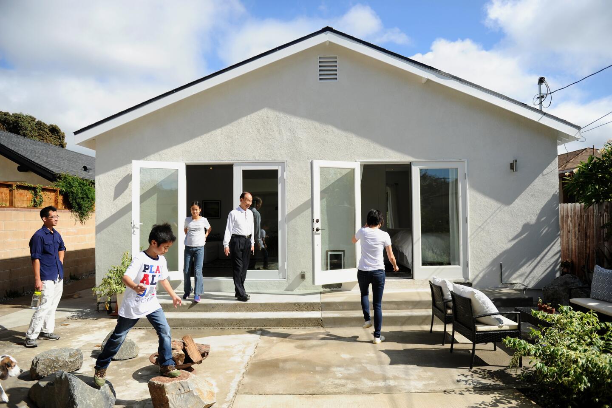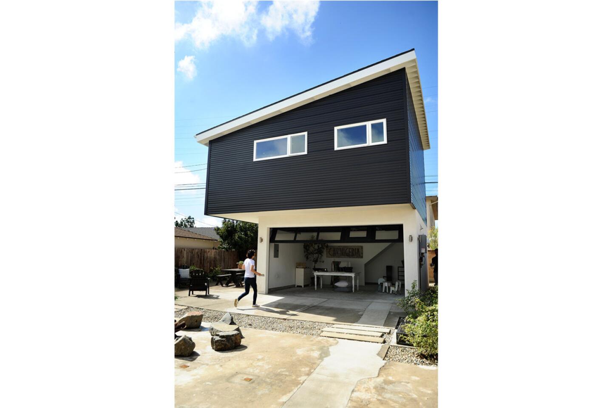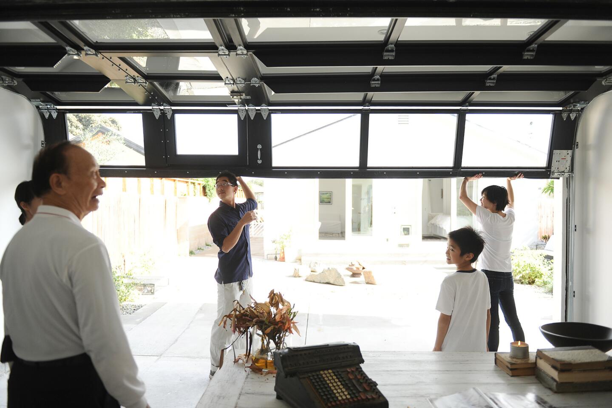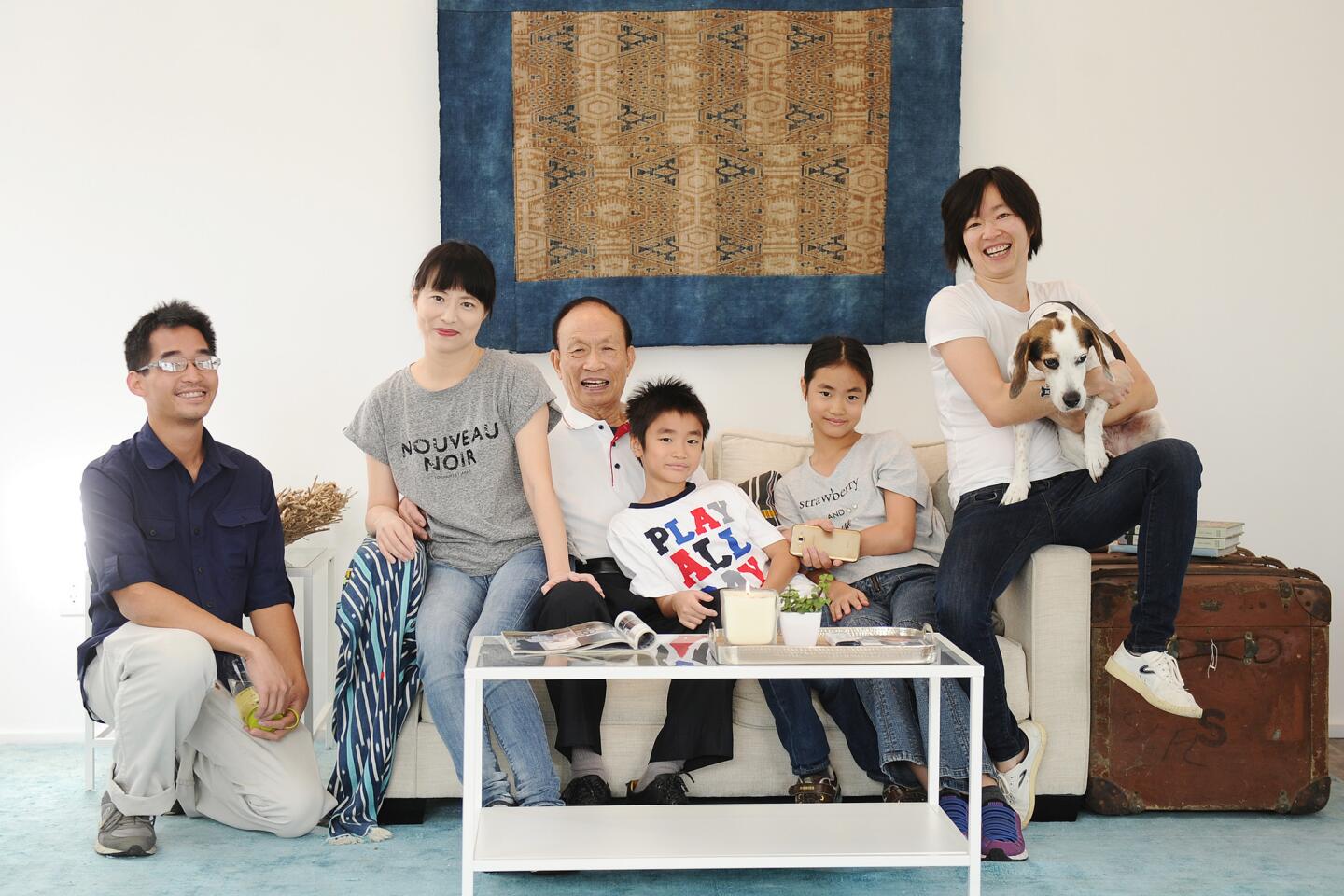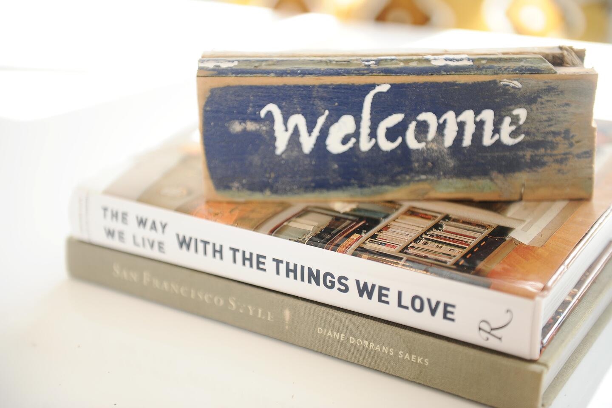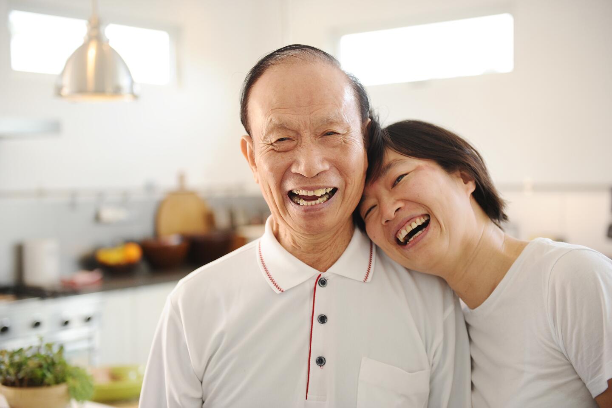Creating a family compound with plenty of privacy
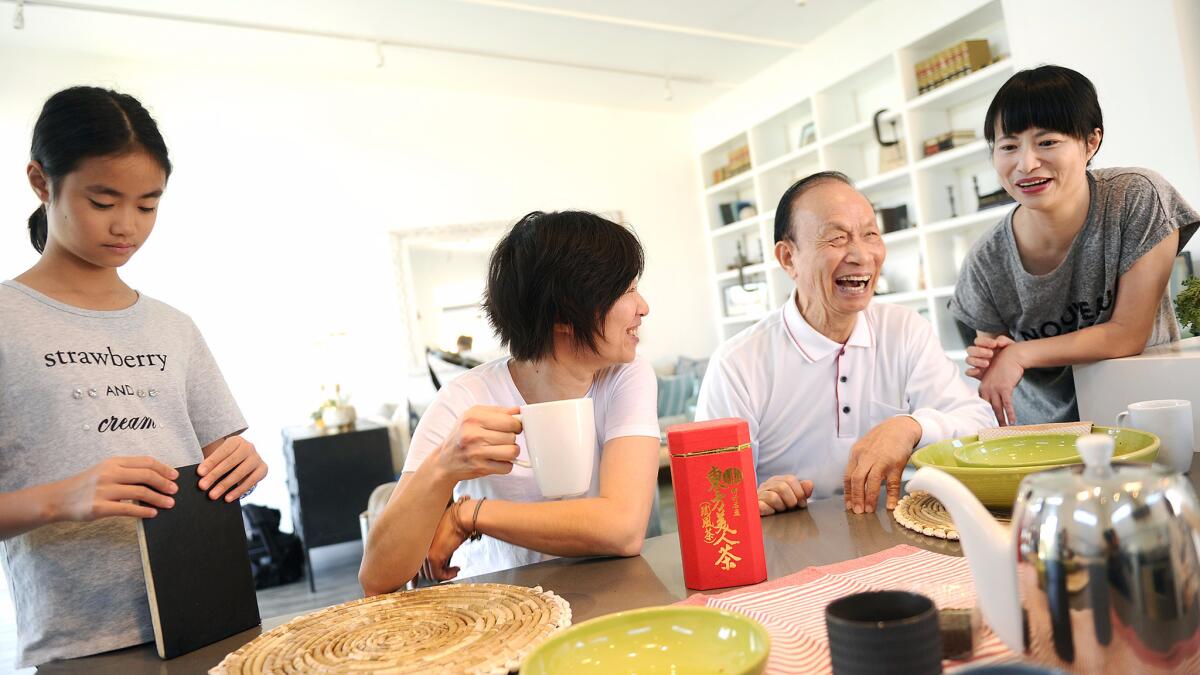
- Share via
Architect Yuwen Peng has worked on shopping malls (Manhattan Village), restaurants (Wolfgang Puck) and mixed-used buildings (L.A. Live), but her most personal project to date is the compound she renovated for herself, three generations of family and Benny, her troublemaker beagle.
“We are grateful to have the opportunity to build, share knowledge and spend quality time together,” she says. “As a result, we can live under the same roof while having our own privacy.”
She purchased the 1946 home in Del Rey in 2013. At the time, it was a stucco box with dated, popcorn ceilings and an odd, chapel-like roofline above the front door. But at 2,300 square feet, the home was large enough to host her family, who visited her from Taiwan every year.
“My parents were getting older,” she explains. “They agreed that if I built something, they would move here.”
She began by demolishing the front of the house and creating a simple, utilitarian box with a pitched roof. Outside, she wrapped the new box in brown aluminum siding, giving it the look of a modern farmhouse.
She removed the galley kitchen and created an open and airy living area composed of a family room, dining area and kitchen.
Using her experience in restaurant design, Yuwen saved money in the kitchen by using white Ikea cabinets and pre-owned professional kitchen equipment she purchased at a KMC Sales auction.
She intentionally lowered the dining table in the kitchen so the kids could have a place to draw and do their homework. “Having everyone at eye level creates a more intimate environment,” she says.
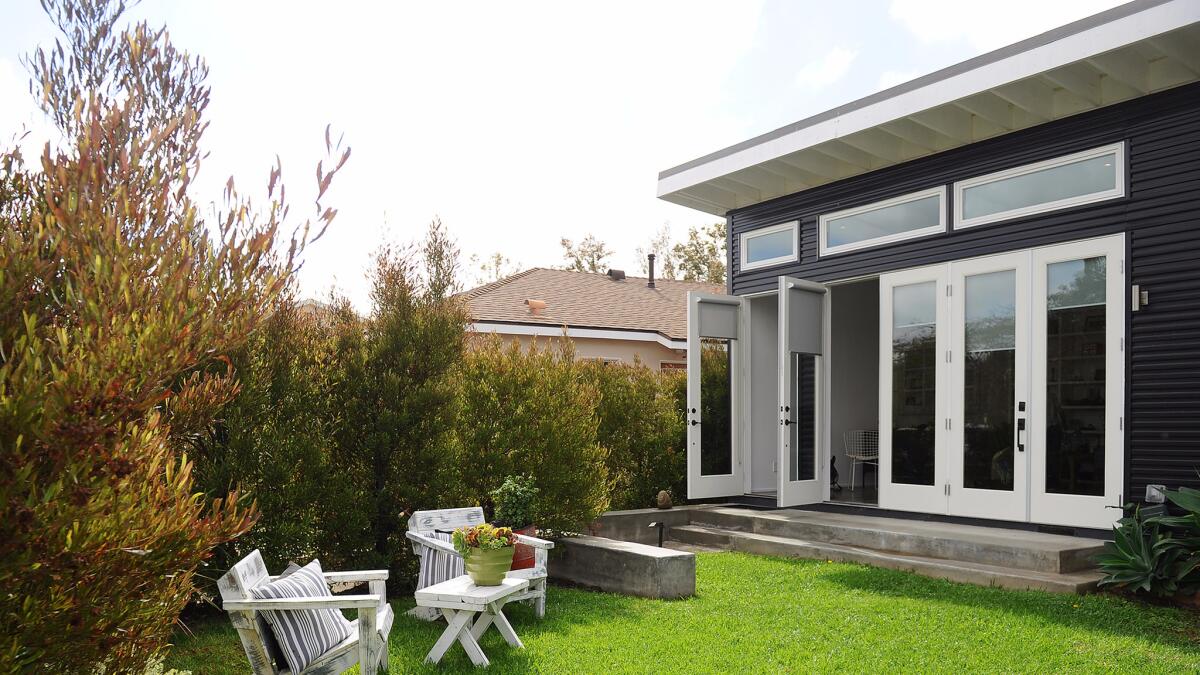
She originally planned to redo just the front of the house, but as her family grew — her sister Vivian, nephew Richard, 8, niece Claire, 11, came to visit and ended up staying — so did the updates. She added poplar wood flooring, new bathrooms and finishes, and a two-story granny flat and office in the backyard.
When her parents moved in (her mother, Fongmei Liao, died two years ago), they lived in the front of the house and Yuwen lived in a bedroom suite at the back of the house.
When her sister and kids visited from Taiwan, her father, Fuyung, 77, stayed in the front while Vivian and family stayed in the back suite and Yuwen stayed in a second-floor guest room she added above the garage.
After working on shopping malls, Yuwen describes the residential project as her “secret revenge.”
“I have no clients,” she explains. “I get to do what I want. And there is no beige.”
Indeed, the sunny interiors are painted ultra white with bold gray accent walls in the bedrooms and black and green graphic stripes in the bathrooms.
The house has a beach vibe with Shibori blue textiles, slipcovered furniture and an assortment of whimsical antiques. This suits Yuwen, who likes to bike to the beach.
Her father is clearly proud of what she has accomplished. “She would draw on the floor when she was a child in Taiwan,” he says in Chinese. Later, he opens a sketch pad and shares her drawings with a smile.
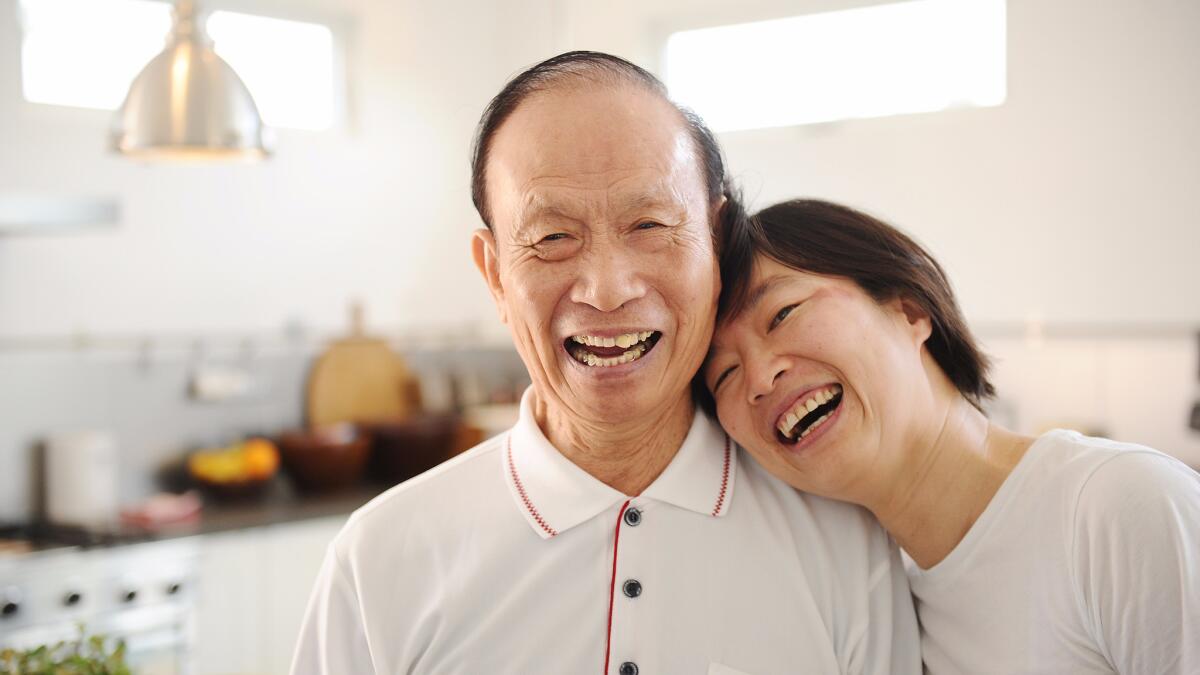
His sweet nature reverberates among the three generations, who appear at ease with one another.
In Taiwan, he explains, the buildings are vertical. Here, the family has the luxury of spreading out.
“That’s what I like about this neighborhood,” adds Yuwen, whose street is populated with Spanish, traditional and Craftsman homes. “It’s a free-for-all in terms of design.”
Looking ahead, Vivian is looking to move to a neighborhood with better schools. Fuyung may join her. If they leave, Yuwen thinks the house will be too big for her. But she will always cherish the time they spent together.
“You don’t know what will come from living with your parents,” she says. “We don’t speak at length every night. But those 10 minutes are really valuable. You can’t replace family ties.”
That spirit extends beyond family to the neighborhood children who enjoy her front yard and come by for snacks.
“If we can all do this, we can have a strong community,” the architect says. “It’s all about people looking out for one another.”
Twitter: @lisaboone19
Follow our design and gardening boards on Pinterest
ALSO:
More Southern California home tours
This new guesthouse is a mere 380 square feet — but still feels sunny and spacious
They replaced the lawn with a gorgeous drought-tolerant meadow that doesn’t need mowing
More to Read
Sign up for Essential California
The most important California stories and recommendations in your inbox every morning.
You may occasionally receive promotional content from the Los Angeles Times.
