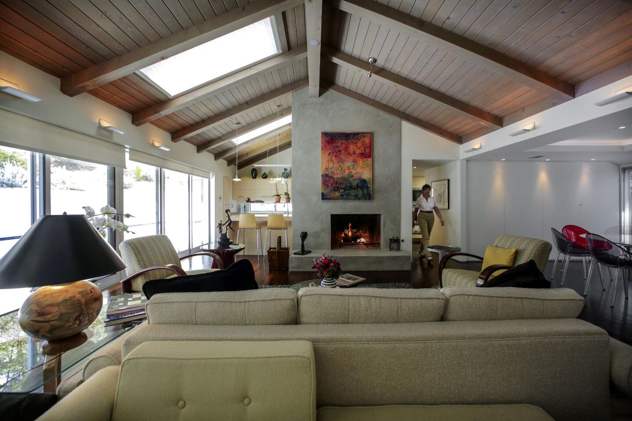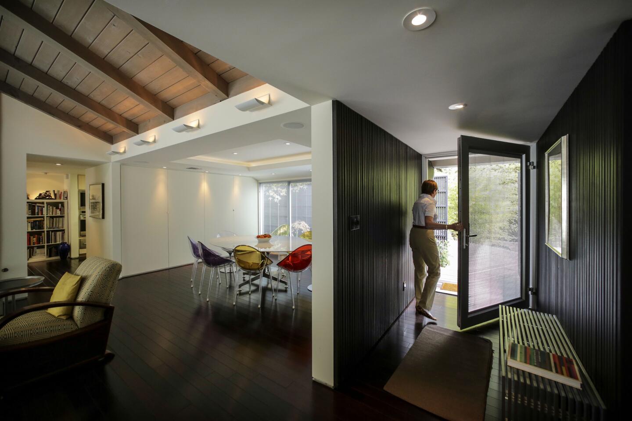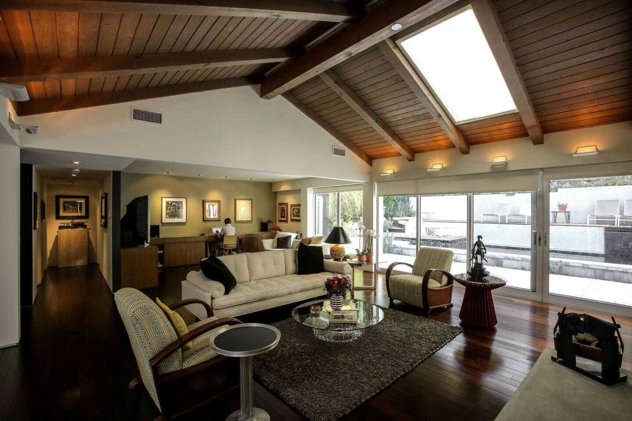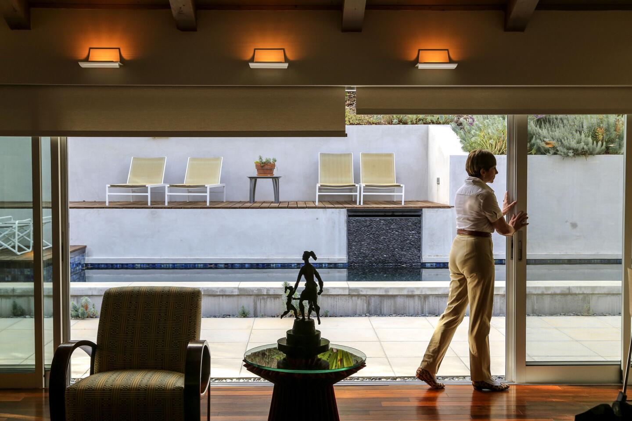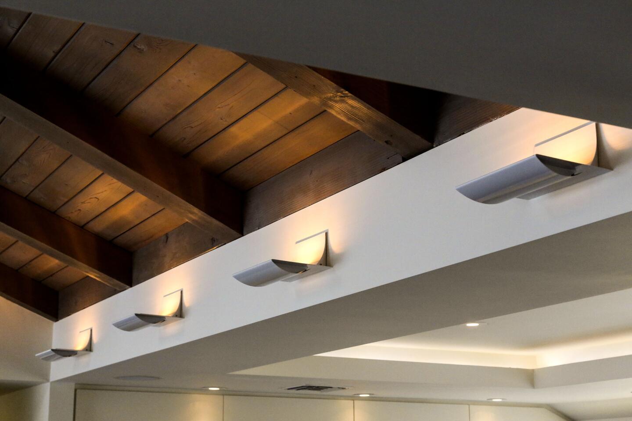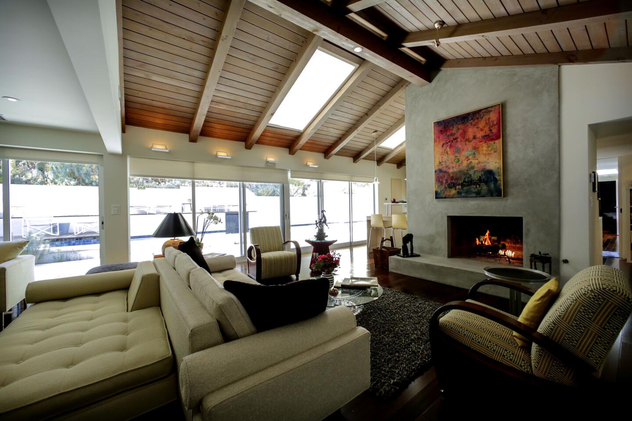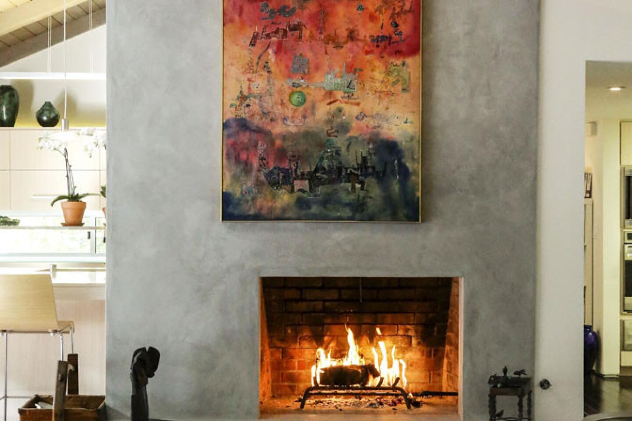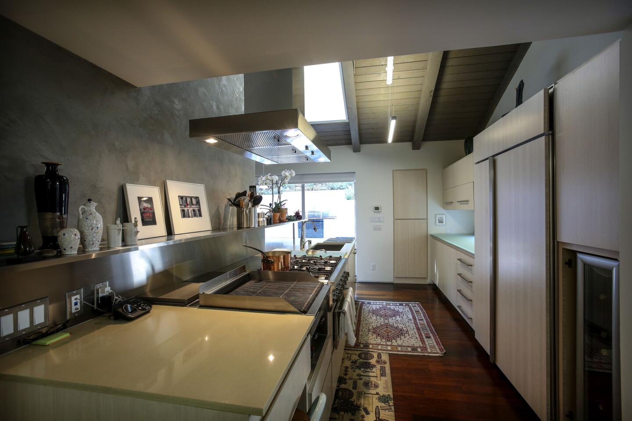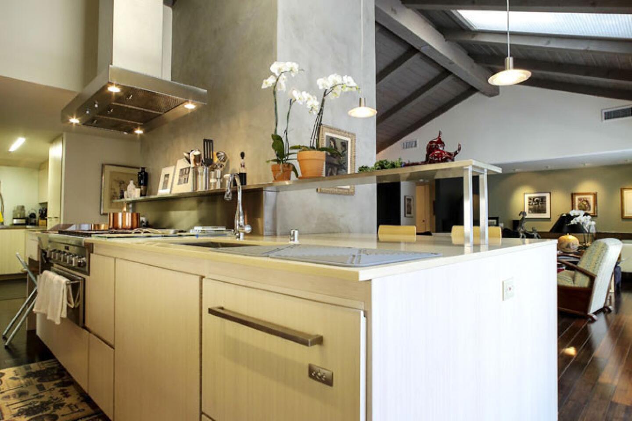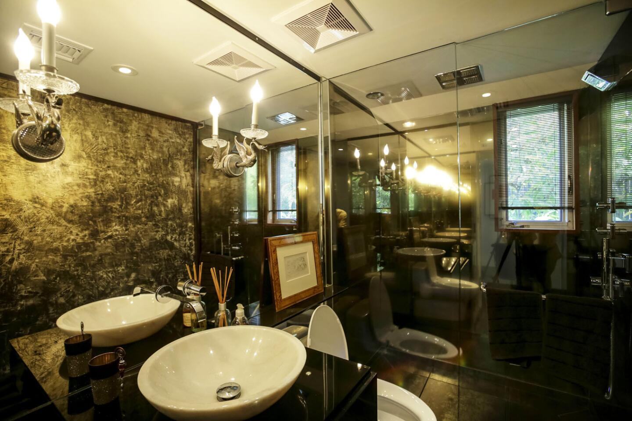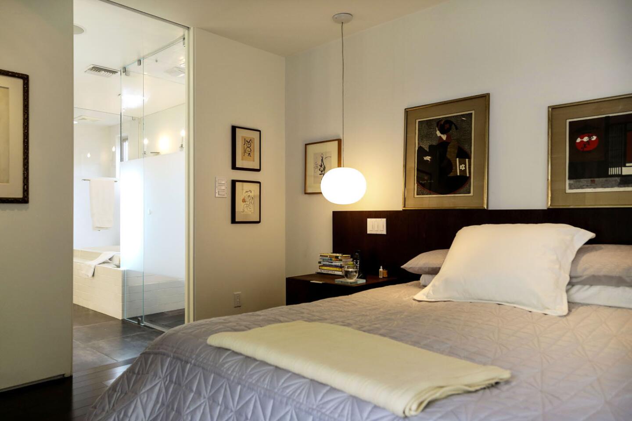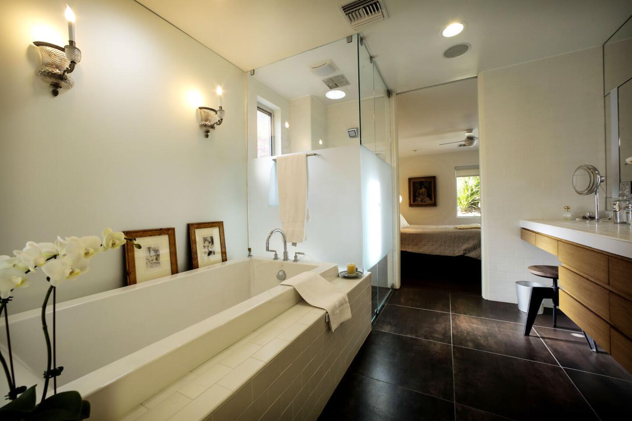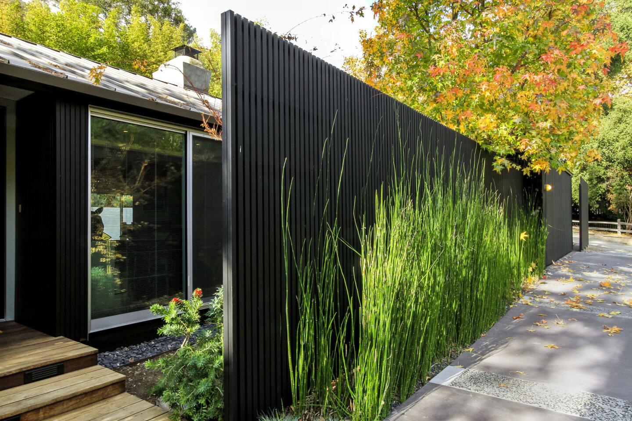Storybook Mandeville Canyon cottage opens new chapter as modern mountain retreat
- Share via
Fredda Weiss used to tell people visiting her Mandeville Canyon cottage for the first time to watch for the house “that looks like the seven dwarfs live there.”
Weiss’ 1950s home was warm and inviting — but also a little dark and dated. So after three decades of living in the 2,283-square-foot cottage, Weiss decided to give her storybook home a happy ending. And she had just the architect in mind: Zoltan Pali.
“If I was going to do this house, he was going to be my architect,” Weiss says.
She made her decision on the strength of a tiny magazine photo of Pali’s much-lauded hay barn project in Somis, Calif., where the architect designed a flat-roofed barn and used hay as insulation. In winter, the stacks of green hay would keep the barn warm. As the seasons changed, caretakers would gradually remove the now-golden hay for feed.
PHOTOS: Mandeville Canyon cottage, reimagined
The ingenuity and simplicity of Pali’s design called to Weiss. “It was a new approach to an age-old type of building,” Weiss says. “It was technically perfect, and it also moved me emotionally.”
Pali agreed to take on her project despite being busy with the renovation and expansion of the Getty Villa in Malibu.
He transformed Weiss’ traditional cottage into a contemporary, Modernist mountain retreat. Applying the golden rule of Minimalist design — less is more — the architect simplified and simplified, until the home’s beautiful bones were revealed.
“The house had a convoluted plan. You couldn’t find your way from one end to the other very easily,” Pali says. “We cleaned it up: took out the walls that don’t need to be there, aligned the walls that needed to align. We kept the main structure walls, but everything else went.”
No square footage was added, but the home breathed easier. The extra-wide front door flowed into an enlarged living, dining and kitchen area, partly created by removing an extra bedroom. The home now had just two bedrooms and three bathrooms. Skylights and new windows let soft natural light into the home, and a wall of sliding doors open to an outdoor pool deck.
As night falls, the home radiates warmth, and Weiss’ art collection is showcased handsomely thanks to the work of L.A. lighting designer Kathy Pryzgoda.
Pali also applied the simpler-is-better treatment to the exterior of the home. He wrapped it in a dark-stained redwood and introduced a standing seam metal roof, painted a deep brown to match the landscape.
Brick was banished from the property. Weiss troweled over the bricks that lined the patio and added pavers. She also troweled over the now-scaled-back brick fireplace in her living room. “Brick is very busy,” Weiss says. “Getting rid of it was a no-brainer.”
Weiss went as green as she could. Floors, cabinets and carpentry — everything but the doors — make use of bamboo. The home also has solar roof panels, solar pool heating and a tankless water heater.
Though Pali’s dedication to simplicity can be seen in the house, Weiss’ eye for color and design also permeates the space. “I’m interested in architecture,” says Weiss, a onetime costume designer with an art history degree. “I grew up in New York and was exposed to museums all the time, especially the Museum of Modern Art. My father and mother were both very design-oriented too, so I had it at home.”
Rather than strictly adhere to one design genre or period, Weiss combines disparate pieces to create a holistic look. She describes her style as “contemporary but influenced by the ‘50s and ‘60s.” In her living room, two 1920s Chinese chairs are positioned by three sleek sofas from Vioski on La Brea Avenue and an origami-like cherry red side table made of felt, cardboard and glass, designed by Li-Rong Liao of Brooklyn, N.Y.
In the dining room, a set of Philippe Starck-designed Eros and Mr. Impossible plastic chairs in candy colors liven up a custom-made dining table based on a Florence Knoll design.
A generous amount of storage space is hidden behind clean-surfaced cabinetry. “There’s no way I could use all this space,” Weiss says, pointing out a row of four large cabinet doors camouflaged in the dining room wall with barely noticeable handles peeking out. Her walk-in closet is a miracle of organization. Even the entertainment system is shelved neatly, with nary a wire to be found.
Weiss’ Mandeville Canyon retreat is the crystallization of her lifelong love for Modernism. She has created what many search for: a personal slice of paradise.
