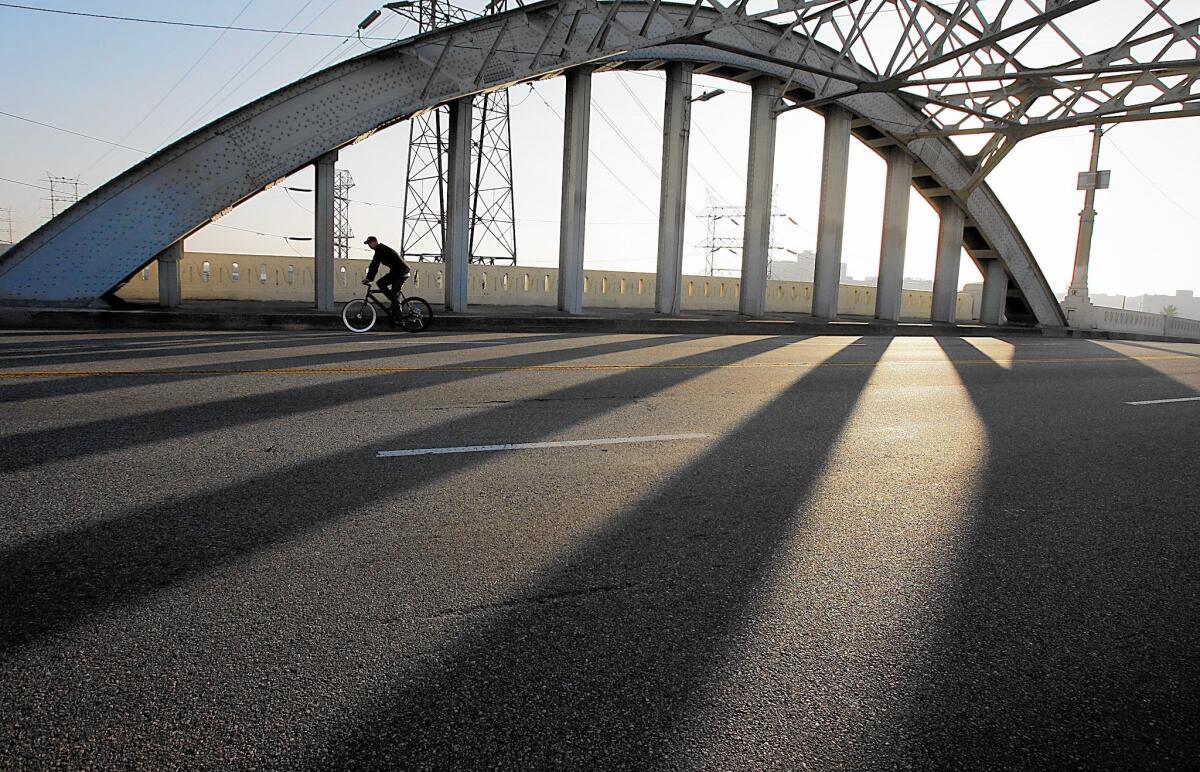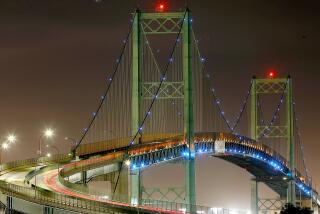New 6th Street Viaduct is a bridge to a different future

- Share via
No one expected the squiggle.
In a room crowded with weary engineers, designers and executives, architect Michael Maltzan had grown frustrated with the debate. For hours, he had been arguing to build a bridge that was more than just a link between two disparate parts of the city, but no one understood him.
So he stood up, grabbed a red pen and drew a long looping line on an easel pad.
This, he said, is the shape of the future: the new 6th Street Viaduct, crossing the Los Angeles River, connecting downtown and Boyle Heights.
Months earlier, the city had decided that the old viaduct — a bridge by any other name — had to go. Los Angeles’ most recognized and most decrepit piece of infrastructure was a hazard, victim of an arcane chemical reaction taking place within the concrete.
But replacing an icon is not easy. Its supporting role in hundreds of movies, videos and commercials has imprinted the structure upon the civic imagination.
A raceway for car chases, a backdrop for crime dramas, a blank slate for automotive ads, it is the city’s most subtle Rorschach, a subliminal presence on the edge of the urban consciousness.
To find a design worthy of its legacy, the city of Los Angeles opened a competition in the summer of 2012.
The winner would secure a $25-million contract for one of the most prestigious construction projects in the region. The engineering firm HNTB wanted in and brought Maltzan in on a contract.
His work near the city core includes the great but lamented Cornfield state park (drawn but never funded) and the admired apartment megaplex by the river, One Santa Fe.
Innovative and forward-thinking, Maltzan was a hotshot. Only now, a squiggle didn’t seem so promising.
Some engineers in the meeting believed that this wavy line, which translated to a succession of arches rising above and below the roadway between Santa Fe Avenue and the 101 Freeway, was outlandish, expensive and far too risky a concept to win a competition.
They had their own idea: a single, signature span over the Los Angeles River. The rest would be an elevated roadway, just as it has been with the existing structure.
Maltzan pushed back.
The new design had to do more than merely cross the river, the railroad tracks and the warehouses and streets lying in its shadow, he said. It should integrate the city.
The squiggle — more than just a bridge, he argued — represented a new way to think about Los Angeles.
::
Three years later, Maltzan’s sketch is a $428-million public works project for the city of Los Angeles. It is expected to open in 2019.
Demolition begins this summer. The city is making intersection improvements to improve traffic flow in the Arts District and in Boyle Heights for the 13,000 daily drivers who will no longer be able to take this route.
An estimated 48,000 cubic yards of concrete, 1,245 tons of structural steel and 4,200 tons of rebar will be hauled away as construction begins on the replacement.
Until then, the old bridge stands as a nostalgic wreck. Wooden planks span broken balustrades. Graffiti tags mark the high iron arches. Pigeons befoul the crevices.
Since winning the competition, Maltzan’s design is no longer controversial among HNTB engineers, who have come to accept it as a welcome departure for an infrastructure project.
Roads, bridges and tunnels are mostly content to be ignored. Usefulness is their claim to fame, and embellishment is often a distraction for engineers who find elegance in their functionality, economy and efficiency. Taxpayers, who foot the bill, tend to agree.
Maltzan believes it is time to shift these assumptions.
When the 6th Street Viaduct opened in 1933, it mirrored the city’s aspirations. The roadway was broad and inviting like a runway, with its promise of a far-off destination.
Never mind if the destination was Montebello or Downey or Newport Beach. The bridge was a means to an end, and the end was to move beyond it, not to linger but to speed away into some suburban future.
But with time, as that future grew murky (congestion, smog), the bridge looked less to the future than to the past.
Cast as a cinematic backdrop, it provided noirish overtones for pot-boiled dramas.
“Them!,” the 1954 movie featuring giant mutant ants, might have been its debut, followed by such hits as “Grease,” “Devil in a Blue Dress” and “Terminator 2,” as well as music videos by Madonna and Kanye West and television episodes of “Lost” and “The Amazing Race.”
Little did its builders know that the structure’s cement and aggregate were at war, creating a gel that in the presence of water expands and causes the concrete to crack. And water is ever-present in concrete.
The 6th Street Viaduct is alone in this malady because it was the only structure — of the eight other bridges built before 1933 — to use imported pebbles and sand.
Preservationists asked for a fix, but none was available. Some suggested the replacement be a replica of the old. Others called for something entirely new.
Staking the middle ground, the Los Angeles Conservancy argued that the new bridge should complement the others, that it “should fit in with the collection, not stand alone.”
The city’s Bureau of Engineering studied different types of bridges for the site. Community meetings were held, feedback and opinions were gathered, and, given the location and length of the bridge — its signature aspects — City Engineer Gary Moore opened up a competition.
Of the nine submissions, six were shortlisted and three were eventually given a stipend for development.
The other designs, according to architect David Martin, who recommended Maltzan to HNTB, were like some European bridges. They were beautiful but generic, like the Millau Viaduct in France, an elegant span in a pastoral setting.
The 6th Street neighborhood near the L.A. River is hardly pastoral, and Maltzan’s bridge, Martin said, belonged to this gritty neighborhood.
The L.A. Conservancy doesn’t quite see it that way.
“We would have liked to have seen something more contextual, something more in keeping with the massing, the materials and the rhythm of the other bridges,” said Adrian Scott Fine, director of advocacy for the organization.
“From that perspective, the new bridge is a radical departure,” Fine said. “It introduces a new dynamic and language that doesn’t exist with the others.”
::
Built out of foam board, a model of the bridge crowds the back room of Maltzan’s Silver Lake studio. Sixty-five feet long, it is too big to be assembled here and lies in two parts.
Ten arches rise and fall on either side of the roadway. Four of the arches will rise 60 feet. Most will top out at 30 feet. To keep the roadway from feeling hemmed in, each arch slants outward nine degrees, like the spikes on a stegosaurus.
Staircases and bicycle ramps allow pedestrians and cyclists to move throughout the bridge to catch views of the city’s skyline to the west and explore the river below.
Four lanes are devoted to cars. The sidewalks vary in width from eight to 14 feet, and the bike lane is 14 feet wide.
Even on a diminished scale, the design suggests more than mere utility.
“One of the problems with infrastructure is that it’s generally constituted as a monoculture,” Maltzan said. “It only does one thing.”
The new bridge, he argues, makes the case for infrastructure playing a variety of roles in the life of the city. An amphitheater under the western grade and a municipal park to the east emphasize this intent.
City Councilman José Huizar admires Maltzan’s design. As wistful as he is for the old bridge (recounting a youth riding his bike across it), he believes the architect has created a destination, not just a conveyance.
“Our new bridge will not only bring people from Point A to Point B but to Point C — the bridge itself,” he said while announcing the winner of the design competition.
The vision is supported by structural design, created in part by Ted Zoli, an HNTB engineer and a recipient of a MacArthur “Genius Grant.”
Zoli understood that the area beneath the bridge — the undercroft — could be intimidating.
“We wanted to create a space that wants to be inhabited,” he said. “This could not and would not be achieved by a monumental span over the L.A. River.”
Maltzan’s squiggle design allowed Zoli to support the road with a system of crossed suspension cables within each concrete arch.
This style allows for a thinner roadbed than a bridge with a single tower and a series of cables fanning out from it and gives the undercroft a more inviting disposition, Zoli said.
::
Since winning the competition, Maltzan’s plan has been debated, priced and scaled back. Meeting the city’s budget of approximately $200 million for design and construction has been a challenge.
“The uncertainty at inception was how to economically bring to life the vision that Maltzan had,” said engineer Michael Jones, an associate vice president with HNTB. “This was at times a painful process, but not unexpected as this happens frequently on signature bridges.”
Maltzan had hoped pedestrians could climb to the top of six arches. Now they can climb to the top of only two. He had hoped pedestrians and bicyclists could access the bridge from 23 locations beneath the bridge. Now they can access it from nine points.
Finally, he wanted a bridge under the bridge that would place pedestrians closer to the river. That feature has been removed entirely.
Though the changes limit the number of entry points to the bridge and the space below it, Maltzan believes the original vision — an interactive environment — will be sustained.
“If you don’t hold on to the key elements in big civic projects, the entire vision might not exist one day, but if you get enough of these key elements developed, then the city can graft onto them and complete the plan for you,” he said.
::
The neighborhood that will change most during construction and afterward lies just east of the river before the bluffs of Boyle Heights.
Some of the derelict properties, cold storage facilities and warehouses lying in the path of construction, have been purchased by the city. In their place, a soccer field and children’s playground are being considered if funding is secured.
Bringing this neighborhood and its Pico Garden housing project out from the shadows was one of Maltzan’s goals. In the past, he said, infrastructure projects such as freeways have divided neighborhoods.
“If we can work to break down the divisions, the siloization of different neighborhoods, then we have an opportunity to have a positive impact on the social function of the city, as well as the identity of the city,” he said.
“As the city continues to develop, developing these connections becomes of even great consequence.”
Twitter: @tcurwen
More to Read
Sign up for Essential California
The most important California stories and recommendations in your inbox every morning.
You may occasionally receive promotional content from the Los Angeles Times.











