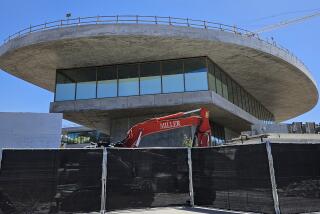A 26-story condo tower is proposed at the site of the O.C. Museum of Art
- Share via
A real estate developer is seeking approval from Newport Beach to build a 26-story condominium tower on the current site of the Orange County Museum of Art.
Related California Urban Housing’s proposal includes demolishing the single-story museum in Newport Center to make way for Museum House, which would include 100 condos and a two-level subterranean garage.
The tower would be about 295 feet tall, with an additional 20 feet for equipment, plans show.
The proposed height is comparable with other towers in Newport Center, according to city Community Development Director Kim Brandt. The building height limit for the area is 300 feet.
The proposal points to changes ahead for the art museum, which has called the 2-acre site at 850 San Clemente Drive home since 1977. Through the years, the museum has contemplated expanding its footprint in Newport Beach.
In 1997, the museum completed a modest expansion, taking over a library building next door. But it still lacked gallery space to show its permanent collection.
Most recently, the museum announced plans to move to 1.64 acres in Costa Mesa, near the Segerstrom Center for the Arts, which was donated by philanthropist Henry Segerstrom years ago. Segerstrom died in 2015 at age 91.
It is unclear whether the land at Newport Center has already been sold to the developer. Representatives of the museum and Related California Urban Housing did not respond to requests for comment.
For the project to move forward, Newport Beach would have to approve a general plan amendment to change the land use from private institutional to multiunit residential, with a limit of 100 units. The project is subject to consideration by the Planning Commission and the City Council.
Of the 100 proposed units, 47 would have two bedrooms and three bathrooms. The remaining 53 would have three bedrooms and four bathrooms. The units are expected to range from 1,750 square feet to 4,950 square feet. Many would have private balconies.
Initial designs feature a common area with a club room, library, view deck and concierge. Level 3 would have additional common space, including a garden and grilling terrace, a fitness and spa area, a pool and deck with a fireplace, an outdoor kitchen and a barbecue area. A rooftop terrace also is planned.
In the next several months, the city will complete an environmental impact report to address the project’s potential effects on the surrounding area. An environmental checklist indicates the development could significantly affect views, air quality, noise and traffic.
Twitter: @HannahFryTCN
Fry writes for Times Community News.
More to Read
Get the Latinx Files newsletter
Stories that capture the multitudes within the American Latinx community.
You may occasionally receive promotional content from the Los Angeles Times.







